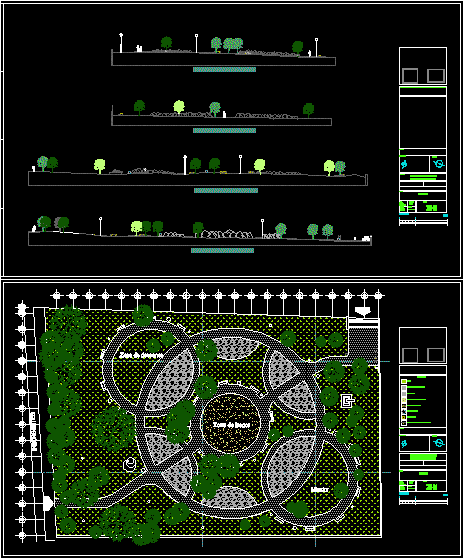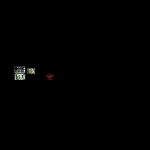ADVERTISEMENT

ADVERTISEMENT
Recreational Park DWG Block for AutoCAD
Proposal for a park with cuts
Drawing labels, details, and other text information extracted from the CAD file (Translated from Galician):
spherical lamp, record, fac., c u r c u t o s c c o l a r, philosophy, av. insurgents, notes, college university circuit. between av. insurgents and the faculty of philosophy and letters, col. , del. coyoacán, mexico, df, north, acot :, key :, plane :, levels :, meters, scale :, date :, project :, architectural project, recreation park, zoning, students :, subject :, projects ii, prof. , arq. diana del castillo, arq. gerardo saldaña gomez, plant, play area, viewpoint, rest area, access, insurgents, pasture, stone lark gardens, pavement, crushed wood floor, concrete bench, garbage can, light pole, bicycle parking, symbology, cuts
Raw text data extracted from CAD file:
| Language | Other |
| Drawing Type | Block |
| Category | Parks & Landscaping |
| Additional Screenshots |
 |
| File Type | dwg |
| Materials | Concrete, Wood, Other |
| Measurement Units | Metric |
| Footprint Area | |
| Building Features | Garden / Park, Parking |
| Tags | amphitheater, autocad, block, cuts, DWG, park, parque, proposal, recreation center, recreational |
ADVERTISEMENT

