ADVERTISEMENT

ADVERTISEMENT
Urban Park Design, Photos 3D DWG Model for AutoCAD
Park cad and 3D photos.
Drawing labels, details, and other text information extracted from the CAD file (Translated from Spanish):
npt, p. of arq enrique guerrero hernández., p. of arq Adriana. rosemary arguelles., p. of arq francisco espitia ramos., p. of arq hugo suárez ramírez., program, circulation, coffee imperia granite, red mulberry granite, gramoquines, imperial coffee granite, the casuarinas, urban habilitation, ramp, avenue a, indicated, designer :, lamina:, district municipality of new chimbote, scale: , project:, plan:, revised :, drawing :, santa, ancash, dept :, prov :, new chimbote, date :, locality :, dist :, …….., park …. ……., architecture, typical banking, granite banking
Raw text data extracted from CAD file:
| Language | Spanish |
| Drawing Type | Model |
| Category | Parks & Landscaping |
| Additional Screenshots |
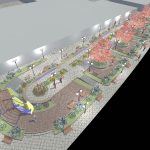 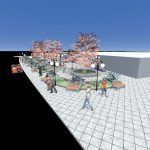 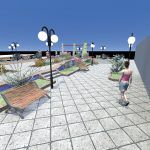 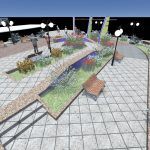 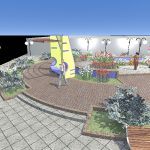 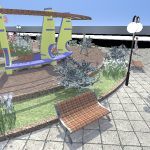 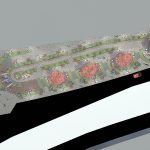 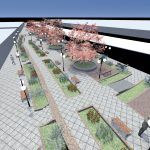 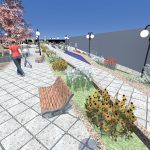  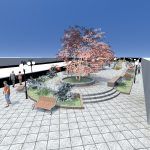 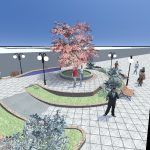 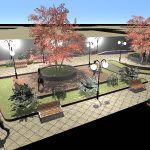 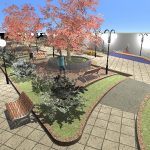 |
| File Type | dwg |
| Materials | Other |
| Measurement Units | Metric |
| Footprint Area | |
| Building Features | Garden / Park |
| Tags | amphitheater, autocad, cad, Design, DWG, model, park, parque, photos, recreation center, square, urban |
ADVERTISEMENT
