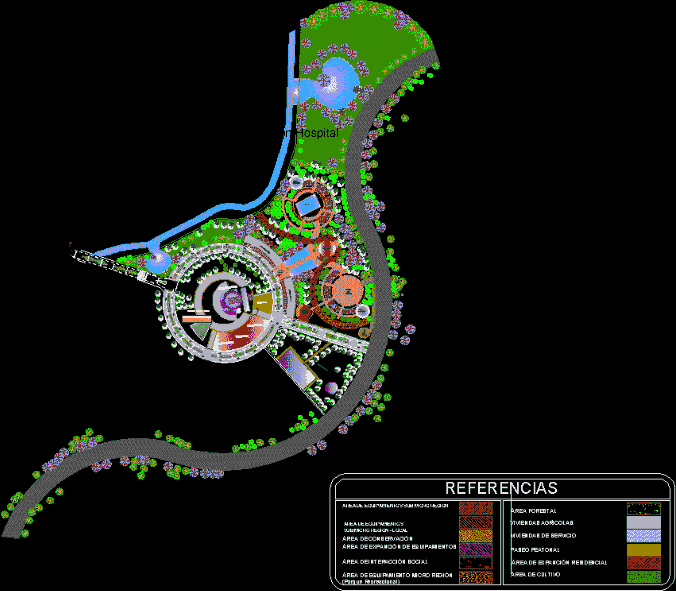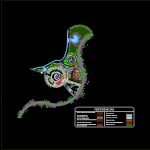ADVERTISEMENT

ADVERTISEMENT
Olympic Complex DWG Block for AutoCAD
Design Olympic Complex
Drawing labels, details, and other text information extracted from the CAD file (Translated from Spanish):
equipment area sub micro region, equipment area sub micro region – local, conservation area, equipment expansion area, social interaction area, service dwellings, references, forestry area, residential expansion area, cultivation area, housing agricultural, pedestrian promenade, service station, cemetery, dressing rooms bathrooms, cafeteria, parking, restaurant – cafeteria, pool, access plaza, control, control and security, information, administration, technical income
Raw text data extracted from CAD file:
| Language | Spanish |
| Drawing Type | Block |
| Category | Parks & Landscaping |
| Additional Screenshots |
 |
| File Type | dwg |
| Materials | Other |
| Measurement Units | Metric |
| Footprint Area | |
| Building Features | Garden / Park, Pool, Parking |
| Tags | amphitheater, autocad, block, complex, Design, DWG, olympic, park, parque, recreation center |
ADVERTISEMENT
