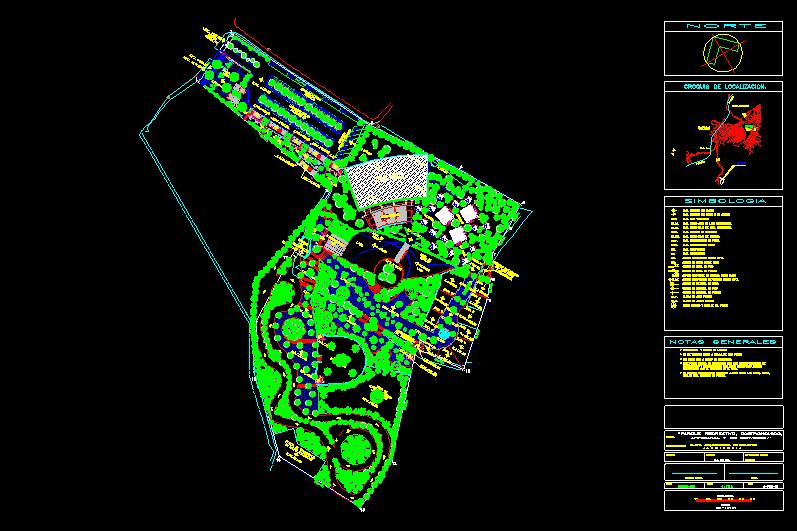
Ecotouristic Park DWG Block for AutoCAD
CONCENTRA GREEN AREAS ; AN ARTIFICIAL LAKE; WALKER; PALAPAS; ETC..
Drawing labels, details, and other text information extracted from the CAD file (Translated from Spanish):
stream, plaza, access, vehicular, cars, parking, bus, mirror, level, lake, restaurant, craft shops, area, extreme games, and mechanics, treatment plant, wastewater, suspension bridge, zoo, of the zoo, administration, shop, veterinary service, ticket office, aviary, ATVs, runway, portico, tank, elevated, collection well, rainwater, cabins, palapas, architectural plant as a whole, date :, scale :, municipal president, key, duop, gardening, location:, architectural plan:, project :, ced. prof .: responsible for the project: meters, graphic scale, s.a. of c.v., ex hda. of atocpan, mex, ozumba, of alzate, site, cuautla, santa cruz, a mexico, sketch of location., simbología, facilities and structural, any discrepancy should, consult with the direction of the work., levels, etc. indicated in plans., level indicated in floor, change of level in ceiling, change of material in wall, change of material in floor, change of material in ceiling, lowering of rainwater, descent of black water, height of window over npt , height of window closing on npt, indicates number and detail of the plane, plane, no., hdv, hcv, bap, ban, level finished floor, level indicated in section or elevation, level high bed of structural slab, level low bed of structural slab, ground level of pavement, level low bed of marimba, enclosure level, topographic level, wall leveling, height closing on npt, wall height on npt, level change on floor, level roof of parapet, ncm, ncp , nt, hm, hc, nc, npt, nlbl, nrp, nlbm, nlal, general notes, north, tepetlixpa, constructor group, angfer sa de c.v., state of mexico, and public works, tepetlixpa, edo. de mex., urban development direction, ing. Hyacinth Perez Perez, Ing. alfredo lopez contreras, arq. juan moralez cruz., h. constitutional town hall of tepetlixpa, assembly plant
Raw text data extracted from CAD file:
| Language | Spanish |
| Drawing Type | Block |
| Category | Parks & Landscaping |
| Additional Screenshots |
 |
| File Type | dwg |
| Materials | Other |
| Measurement Units | Metric |
| Footprint Area | |
| Building Features | Garden / Park, Parking |
| Tags | amphitheater, areas, artificial, autocad, block, DWG, green, lake, park, parque, recreation center |
