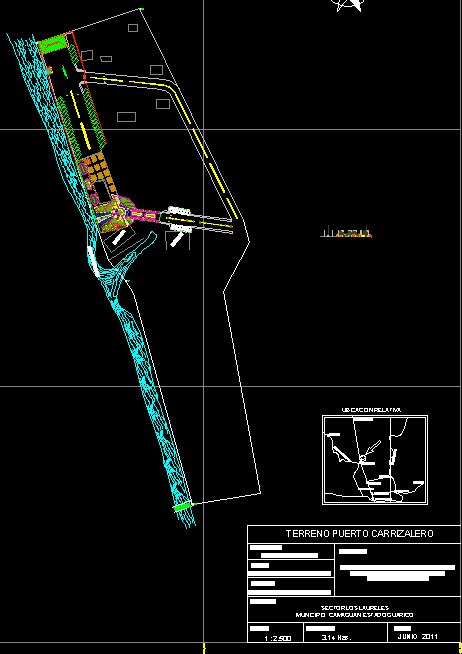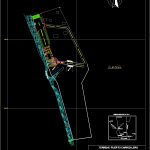
Sightseeing DWG Block for AutoCAD
UNDERSTAND THE DESIGN TOURIST WALK LANDING AND DESIGN FOR RIVER SYSTEMS.
Drawing labels, details, and other text information extracted from the CAD file (Translated from Spanish):
terrain puerto carrizalero, alcaldia de camaguan, content :, owner :, scale :, date :, surface :, location :, sector los laureles municipality camaguan state guarico, drawn :, t.s.u. angel erasmo capobianco, proposed terrain elevation for tourist ride puerto carrizalero camaguan edo.guarico, design: Rio Guarico, portuguese river, guayabal, la negra, uverito, camaguan, corozopando, cazorla, relative location, pto. miranda, the union, hat, the faces, north, local, floor adoquin, gray color, concrete floor, polished finish, red color, acab. ocher blue, acab. red ocher, retail area, storage and dispatch area, ramp, drop, concrete floor, proposed area barge step, asphalt pavement, asphalt pavement
Raw text data extracted from CAD file:
| Language | Spanish |
| Drawing Type | Block |
| Category | Parks & Landscaping |
| Additional Screenshots |
 |
| File Type | dwg |
| Materials | Concrete, Other |
| Measurement Units | Metric |
| Footprint Area | |
| Building Features | |
| Tags | amphitheater, autocad, block, Design, DWG, landing, park, parque, recreation center, river, systems, tourist, understand, walk |
