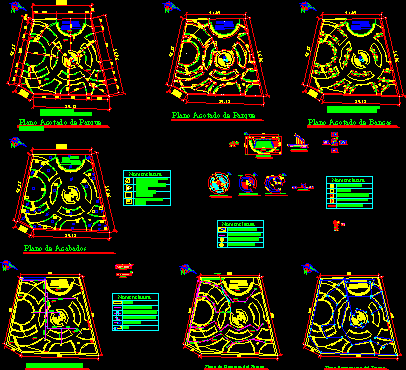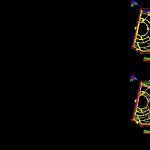
Park DWG Detail for AutoCAD
Park – plants – Details.
Drawing labels, details, and other text information extracted from the CAD file (Translated from Spanish):
plus, ultra, flat bounded park, radius of rotation, flat finishes, nomenclature, stone finish wall ball, grass and ornamental plants, smoothing cement around the contour, stone finish, typical details of banking section, bounded flat of benches, the benches have the same radius of rotation that the planter in which they are., stage plant, stage section, compacted earth fill, typical column of stage frames, typical column of stage wall, typical beam of stage frames, dimensioned plan of fountain and planter, water path in source, water receiving box plane for reuse, source area section, rear elevation of source, source plant, front elevation of source, lateral elevation of the source, hydraulic plane of the park, cistern, water outlet., tap, park drainage plan, support box, d pipe indicated, municipal system water inlet, cistern plant, section n of cistern, outlet to drainage, junction box, receiving drop box, box with recirculation key, for recirculation of water supply, municipal reception box plant, cement smoothing, municipal reception box section, union box plant, junction box section, plant support box, support box section, drop box section, decendent level change flow, park lighting plane, distribution board, floor electric pipeline
Raw text data extracted from CAD file:
| Language | Spanish |
| Drawing Type | Detail |
| Category | Parks & Landscaping |
| Additional Screenshots |
 |
| File Type | dwg |
| Materials | Other |
| Measurement Units | Metric |
| Footprint Area | |
| Building Features | Garden / Park |
| Tags | amphitheater, autocad, DETAIL, details, DWG, park, parque, plants, recreation center |
