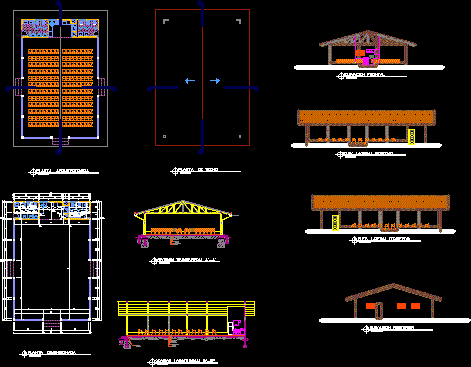
Multipurpose Hall DWG Block for AutoCAD
Multipurpose room for rural area!
Drawing labels, details, and other text information extracted from the CAD file (Translated from Spanish):
kitchen, dining room, no scale, room, landfill, room. tutor, close white clothes, tutor closet, trunk, hallway, bathroom tub, gallery, model retreat house, room, double sink, floor arq. furnished, house bees, section, stilo, longitudinal section a’-a ”, mosaic in grabito, mortar, compacted filling, natural terrain, sill, zabaleta, reinforced concrete slab, fine, atmica layer, deposit, marquee, area of washing, scale, longitudinal section b’-b ”, floor, simple concrete, ground, section, support for sections, ceramic, gutter, elev. left lateral, elev. right side, rear elevation, frontal elevation, puller, roof plant, architectural plant, dimensioned plant, cross section a’-a ”, a ”, b ”, dimensioned plant, palma real villas
Raw text data extracted from CAD file:
| Language | Spanish |
| Drawing Type | Block |
| Category | Parks & Landscaping |
| Additional Screenshots |
 |
| File Type | dwg |
| Materials | Concrete, Other |
| Measurement Units | Metric |
| Footprint Area | |
| Building Features | |
| Tags | amphitheater, area, autocad, block, DWG, hall, multipurpose, multipurpose room, park, parque, recreation center, room, rural |
