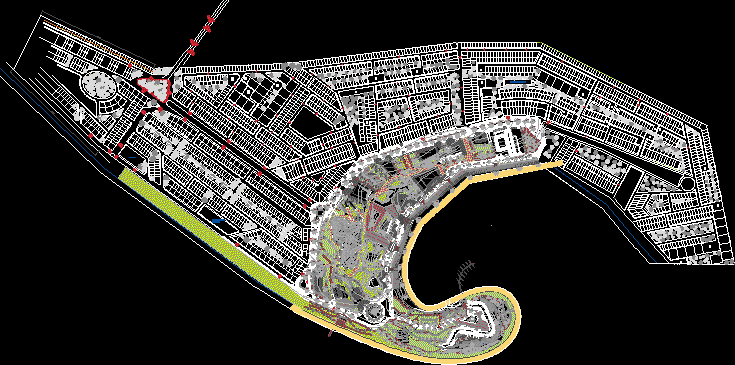
Downtown – Navolato; Sinaloa DWG Block for AutoCAD
Proposal for town center with 4-star hotel located in the Bay of Altata. The file contains buildings of different genre with shadows and treatment of floors.
Drawing labels, details, and other text information extracted from the CAD file (Translated from Galician):
No r t e, thermal shaft, pools, p. of arq. enrique guerrero hernández., p. of arq. adrian a. romero arguelles., p. of arq. francisco espitia ramos., p. of arq. hugo suárez ramírez., tennis courts, climbs, technological center of the sea, theater, library, auditorium, square, regional museum, access to the malecon, aquarium, government, private offices, civic square underground parking, shopping center, imss clinic, emergency center, gas station, police station, fire station, lake, commercial area, malecon, sculpture, center of the neighborhood, the castle, cut a-a ‘, cut b-b’, cut c-c ‘, cutting d -d ‘, cut e-e’, cut f-f ‘, school, private offices
Raw text data extracted from CAD file:
| Language | Other |
| Drawing Type | Block |
| Category | Parks & Landscaping |
| Additional Screenshots |
 |
| File Type | dwg |
| Materials | Other |
| Measurement Units | Metric |
| Footprint Area | |
| Building Features | Garden / Park, Pool, Parking |
| Tags | amphitheater, autocad, bay, block, buildings, center, downtown, DWG, file, Hotel, located, park, parque, proposal, recreation center, star, star hotel, town |
