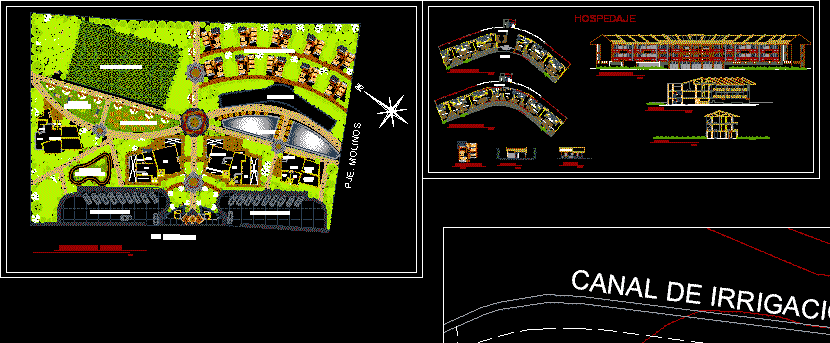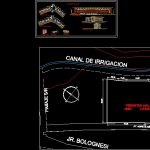ADVERTISEMENT

ADVERTISEMENT
Recreational Center In Concepcion DWG Block for AutoCAD
This equipment is designed to meet the demand tourism in the province of Concepción in the city of Huancayo
Drawing labels, details, and other text information extracted from the CAD file (Translated from Spanish):
room, kitchen, bedroom, terrace, s.h., parquet floor, npt, suit. family, ss.hh., kitchen, studio, av. agriculture, pje. mills, parking, swimming pools, sports field, games, children, picnic area, area, chachicars, bungalow area, elevator, lodging, sum, wait, gym, reports, administration, direction, restaurant, bar, sauna, room games, attention, box, dry camera, steam chamber, vest. var, vest. dam., corridor, general approach, surveillance, access, lodging elevation, cut a-a ‘, cut b-b’, plant bingalow, elevation, jr. bolognesi, irrigation canal, park, mill, c.e.e., pje mills
Raw text data extracted from CAD file:
| Language | Spanish |
| Drawing Type | Block |
| Category | Parks & Landscaping |
| Additional Screenshots |
 |
| File Type | dwg |
| Materials | Other |
| Measurement Units | Metric |
| Footprint Area | |
| Building Features | Garden / Park, Pool, Elevator, Parking |
| Tags | amphitheater, autocad, block, center, city, concepcion, demand, designed, DWG, equipment, huancayo, meet, park, parque, province, recreation center, recreational, tourism |
ADVERTISEMENT
