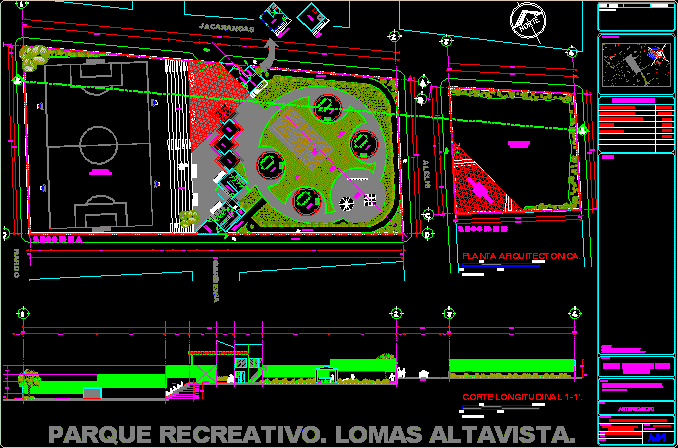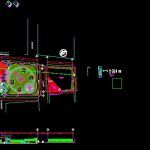
Recreative Park Altavista DWG Block for AutoCAD
Recreative park in two zones – Public use
Drawing labels, details, and other text information extracted from the CAD file (Translated from Spanish):
w.c., sheet, graphic scale:, north, surveillance, garden, cellar, san. ladies, san. men, bleachers, toilet, playground, local, admon., gazebo, management plant, playground, alelhi, tuberose, gardenia, section a, garbage, trotapista, sand court, playground, area of physical conditioning, roof plant, jacarandas, heating area, cover projection, sidewalk, tridilosa projection, outdoor gym, section b, san. dam., san. hom., triques, walker, fast soccer field, esplanade, palapa, calle alelhi, d.r.o.:, notes :, table of areas :, location :, no. plane :, date :, drawing :, designer :, owners :, signatures :, plane :, project :, scale :, dimensions:, in meters, sup. ground section a, sup. terrain section b, sup. total construction, location:, preliminary, sup. free, sup. of terrain, scale, architecture and design, gem sa. of cv., arq. israel hernandez, h. town hall. the kings peace., architectural floor.
Raw text data extracted from CAD file:
| Language | Spanish |
| Drawing Type | Block |
| Category | Parks & Landscaping |
| Additional Screenshots |
 |
| File Type | dwg |
| Materials | Other |
| Measurement Units | Metric |
| Footprint Area | |
| Building Features | Garden / Park |
| Tags | amphitheater, autocad, block, DWG, park, parque, PUBLIC, recreation center, recreative, zones |
