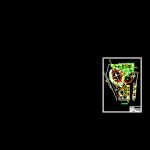
Disco- Pub DWG Block for AutoCAD
Pub – Disc
Drawing labels, details, and other text information extracted from the CAD file (Translated from Spanish):
general store, beverage store, cold food store, dry food store, garbage tank, machine room, cold drink store, men’s dressing room, women’s dressing room, meeting room, administrator’s office, marketin, boveda, multiple office, bar wooden, small shelf, ticket office, podium, ATM, telephone booth, table area, dance area for couple, dj machine, microphone, speakers, cold bar, wine cellar, shelf for bottles, shelf for glasses, table for box, balance, control table, freezing motor, dry beverage cellars, trolleys, safe, toilets for the disabled, bottle box, inspection booth, dance floor matris, fridge, armchair, ss.hh. public in general, males, ss.hh. staff, dressing rooms, kitchen, empty boxes, ticket office, security booth, external receptive hall, stage, bar bar, internal receptive hall, water mirror, sshh men, sshh women, dressing room men, dressing room women, kitchen, track dance, table area, tear-off area, green area, of. adminis trador, bove da, escape, first floor, circulation, video room, house of force, cleaning room, dj booth, vip area, reception of utileria, pub, provicional store for the pub, etfe, frontal elevation, elevation lateral, fence lift
Raw text data extracted from CAD file:
| Language | Spanish |
| Drawing Type | Block |
| Category | Parks & Landscaping |
| Additional Screenshots |
 |
| File Type | dwg |
| Materials | Glass, Wood, Other |
| Measurement Units | Metric |
| Footprint Area | |
| Building Features | |
| Tags | amphitheater, autocad, block, disc, disco, DWG, park, parque, pub, recreation center |
