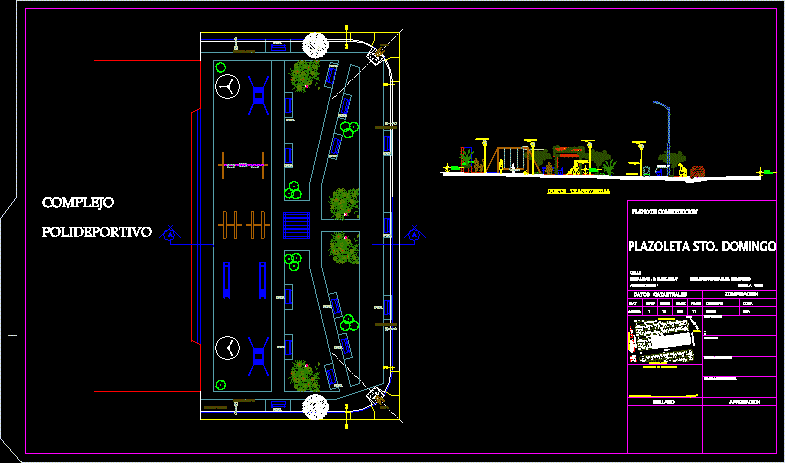ADVERTISEMENT

ADVERTISEMENT
Project Green Remaining Spaces DWG Full Project for AutoCAD
Square 760 m2 in remaining space of construction 200 housings
Drawing labels, details, and other text information extracted from the CAD file (Translated from Spanish):
nyy, driver, passage box, ornamental street lamp, tubular pole, manz, cadastral data, construction plan, street, location: s. s. of jujuy dto. Doctor Manuel Belgrano, square sto. Sunday, sealed approval, antecedent:, mat, circ, secc, calculation of structure, technical, project, zoning, zone, east, district, owners, north, parc, …, compute of surfaces, avenue, street without name , complex, sports center, playground, educational center, palpala, complex, sports center, cement floor, simple luminaire, bench, ramp, planter detail, hº bench, cross section
Raw text data extracted from CAD file:
| Language | Spanish |
| Drawing Type | Full Project |
| Category | Parks & Landscaping |
| Additional Screenshots |
 |
| File Type | dwg |
| Materials | Other |
| Measurement Units | Metric |
| Footprint Area | |
| Building Features | |
| Tags | amphitheater, autocad, construction, DWG, full, green, housings, park, parque, Project, recreation center, space, spaces, square |
ADVERTISEMENT
