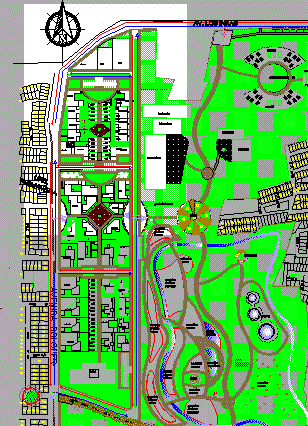
Eco-Park, Arequipa, Peru DWG Full Project for AutoCAD
Project ecopark for Arequipa city
Drawing labels, details, and other text information extracted from the CAD file (Translated from Spanish):
bedroom, laundry room, dining room, kitchen, double bedroom, master bedroom, hallway, single bedroom, study, bathroom, elevator, social, social hall, closet, sshh, servant’s bedroom, hall serv., sshh, service, sports slab , porter, altar, main room, dining room – restaurant, stage, bar, staff dining room, barracks, family bedroom, triple bedroom, garden, passage, stage, auditorium, matrimonial bedroom, matrimonial, party room, white, floor boulder, cycling area, be, fronton, attention to the public, hall, central telephone, internet, luggage storage, clothing store, change box, reception office, sshh ladies, reports, sshh males, men bathroom, women’s bathroom , trash, office, access, lobby, receipt, refrigeration, public restrooms, warehouse, telephone, camera, system, chemical warehouse, office chef, exit, service station, magazines, box, counterbox, wait, gentlemen, ladies, projection n, skirt, skylight, cafe, vest., sh v., shd., dep., guard., gym, rapell, tennis, volleyball, board games, admon, ssh, ssm, bar, cellar, tables area, terrace, ss, area, garbage, pergola, suspension bridge, slide, slide, tunnel, bridge, metal staircase, courtyard, pipeline, sh, pvo, entrance hall, reception, sh-males, reception and sale, kindergarten, administration , aerobics, spinning, instructors area, women’s restrooms, men’s restrooms, waiting room, garden, kitchen, tricon, avenida dolores, b ur, urb., spring, comp. residential villa medical, parking, intangible forest, secretary, of. of, file, administration, room, boards, aquatic animals, square, pacific land animals, air animals, ground animals feroses, kitchen, storage, wardrobe, shd, shc, ecological protection area, soccer field, pool, restaurant , laboratory, greenhouse, work yard, garden, botanical garden, auditorium, library, hall, hotel, sshh, parking, camping area, restaurant, disco, casino, garden, games for children, table area, snack, av. the Inkas
Raw text data extracted from CAD file:
| Language | Spanish |
| Drawing Type | Full Project |
| Category | Parks & Landscaping |
| Additional Screenshots |
|
| File Type | dwg |
| Materials | Other |
| Measurement Units | Metric |
| Footprint Area | |
| Building Features | Garden / Park, Pool, Deck / Patio, Elevator, Parking |
| Tags | amphitheater, arequipa, autocad, city, DWG, full, park, parque, PERU, Project, recreation center |
