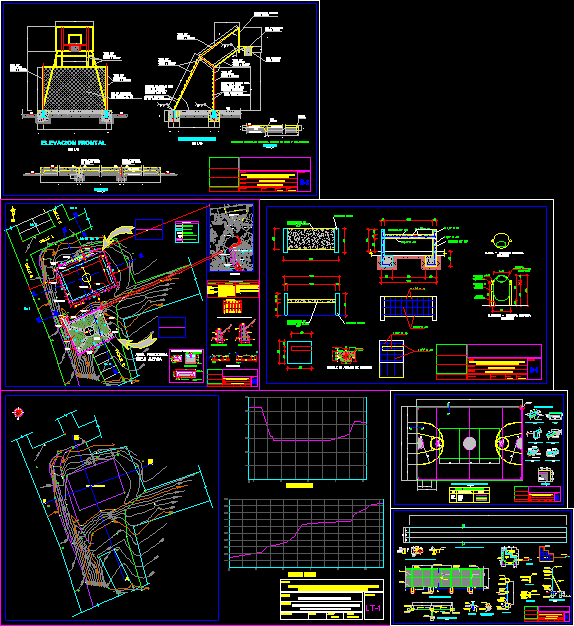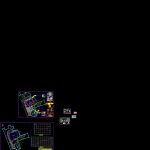
Public Recreation Area DWG Full Project for AutoCAD
Park and sport slab project
Drawing labels, details, and other text information extracted from the CAD file (Translated from Spanish):
est, esq, post, street, rell, slab, road, variable, nm, section, cc, mc, bb, cladding, light gray terrazzo, polished concrete, level road, exposed concrete, affirmed, axis, paper, see detail , anchor, round, green color, metal folding, trash anchoring detail, elevation – metal waste bin, folding, plant – metal wastebasket, front elevation, nlt, board outline color: black, hoop and supports color: black, red nylon for basket, lateral elevation, only for non-horizontal bars, var., b – b, edge sardinel, a – a cut, asphalt joint, concrete sardinel detail, edge sardinel and granite slab, natural terrain , base, concrete slab, lima golf club, cr, cervatel, peru de ate vitarte, lot association property, housing mantaro valley, blue farm hotel, country club golf, state land, asoc. viv gardens of, santa rosa de lima, hill, hill of the community, asoc. housing, ramiro priale, housing cooperative, av. nicolas de pierola, exfondo plot, av. fco bolognesi, ca. puebla, ca. sacatecas, av. acapulco, ca. merida, ca. toluca, ca. monterrey, ca. San Diego, CA Veracruz, ca. morelos, ca. durango, ca. Colima, ca. Jalisco, ca. hidalgo, ca. hot waters, ca. oxaca, ca. Queretaro, Av. san bartolo, ca. juarez, ca. Chihuahua, ca. lion, the star, villa vilcomba, coop. viv resc., av. alfonso ugarte, ca. the astecas, ca. morelia, av. jose quiñones, av. torreon, ca. manzanillo, date:, indicated, drawing:, location, designer:, plan of :, project, construction of park in the association of housing, plant, scale:, valley of the mantaro, district of atellima., rerental natural, type , retaining wall, technical panel, materials and equipment, stone retaining wall, control system, construction procedure, construction details, ntn, existing court, housing valle del mantaro, park constriction in the association, professional :, asoc of housing valle del mantaro, location:, topographical survey, dist. ate province and department: lima, project: detail dilatation board, details of concrete sidewalks, details of stone masonry walls, location, sections of roads, concrete bench, covered seat, gardener, metal, concrete, masonry wall, concrete sidewalk, concrete ramp, concrete steps, existing wooden fence, concrete bleachers, concrete sports slab, anchor for volley net, mz. or, mz. h, mz. e, new america, asoc. residential, mz. i, demarcation of sports area, existing, legend, metal basculante basculante, reinforced concrete wall, improvement and, seeded grass, sports, demarcation paint detail in slab, metal fence detail, plant metal fence, exterior, welded mesh angle, electrowelded mesh, nnt, b – b cut, central brace, concrete, own, filled with, compacted, material, rubbed finish, caravista type formwork, concrete bleachers detail, projected slab, detail a, electrowelded, mesh square, detail b, see detail c, see detail b, see detail a, detail c, welding, fillet, detail anchoring, columns, detail of cover for volley post, detail of start of staircase, rest, stair width , asphalt board in stairs, asphalt board in rest, detail of typical section of stairs, detail of end of stairs, sardinel, colors of demarcatory lines, volleyball, basketball, fulbito, use, yellow, orange, white, color of paint ura, green, code, stair details
Raw text data extracted from CAD file:
| Language | Spanish |
| Drawing Type | Full Project |
| Category | Parks & Landscaping |
| Additional Screenshots |
 |
| File Type | dwg |
| Materials | Concrete, Masonry, Wood, Other |
| Measurement Units | Metric |
| Footprint Area | |
| Building Features | Garden / Park |
| Tags | amphitheater, area, autocad, DWG, full, park, parque, Project, PUBLIC, recreation, recreation center, slab, sport |
