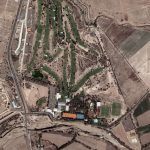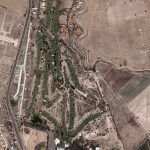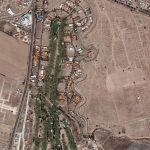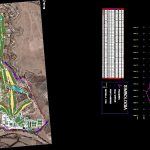
Country Club DWG Detail for AutoCAD
Topographical elevation country club – Details
Drawing labels, details, and other text information extracted from the CAD file (Translated from Spanish):
cor, var, house, lum, cqr, polygonal construction frame perimeter, side, azimuth, distance, coordinates utm, factor, esc. linear, convergence, est-pv, walker, tile, salons, skating rink, bar the bride, palapa restaurant, spanish pergola, wading pool the mushroom, monument, white room, clubhouse, tile, pump room, workshops, palapa , benches, stairs, azador, roofed pool, tennis court, recreational pool, whale pool, treatment plant, controls plant, warehouse, carcamo, pool, maintenance rooms, mnto. golf carts, playgrounds, playgrounds, elevated tank, stationary tank, basketball court, cadi hause, lake, lagoon treated water, battery, lockers, sub-station, cafeteria, bridge, canal, bathrooms, pumps, kiosk, t practice, parking, ramp, playground, turtle wading pool, club access, showers, bod. pumps, booth, pump room, zazos, covertizo, stadium, parking bar the bride, terrace, gyms, parking ppal, no grass, area with grass, area without grass, buildings, areas with water, sand traps, walkers, shots of water, symbology, polygonal, num. vertice, punto vertice, reticula utm
Raw text data extracted from CAD file:
| Language | Spanish |
| Drawing Type | Detail |
| Category | Parks & Landscaping |
| Additional Screenshots |
    |
| File Type | dwg |
| Materials | Other |
| Measurement Units | Metric |
| Footprint Area | |
| Building Features | Garden / Park, Pool, Parking |
| Tags | amphitheater, autocad, CLUB, COUNTRY, DETAIL, details, DWG, elevation, park, parque, recreation center, topographical |
