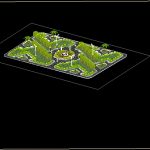ADVERTISEMENT

ADVERTISEMENT
Park 3D DWG Full Project for AutoCAD
Project of park in 3d with trees seats and other urban furnitures
Drawing labels, details, and other text information extracted from the CAD file:
concrete tile, green matte
Raw text data extracted from CAD file:
| Language | English |
| Drawing Type | Full Project |
| Category | Parks & Landscaping |
| Additional Screenshots |
 |
| File Type | dwg |
| Materials | Concrete, Other |
| Measurement Units | Metric |
| Footprint Area | |
| Building Features | Garden / Park |
| Tags | amphitheater, autocad, DWG, full, furnitures, park, parque, Project, recreation center, SEATS, trees, urban |
ADVERTISEMENT
