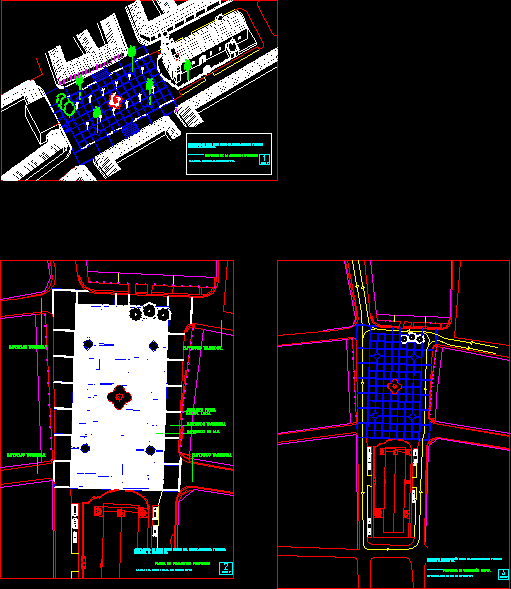ADVERTISEMENT

ADVERTISEMENT
Urban Park – Suchitoto; El Salvador DWG Model for AutoCAD
PROPUESTA DE REMODELACION DE PARQUE DE SUCHITOTO; EL SALVADOR – SUCHITOTO; EL SALVADOR
Drawing labels, details, and other text information extracted from the CAD file (Translated from Spanish):
This product brought to you by the archsoft corporation, proposal of rolled circulation, a l c a l d i a m i n i c a l t i n t i c t i t t, project of new urban design of the centenary park and environment, floor plan proposed, floor no, suchitoto. el salvador c.a., traditional cobblestone, stone paving, local natural, stone paving stones, perspective of the proposed action
Raw text data extracted from CAD file:
| Language | Spanish |
| Drawing Type | Model |
| Category | Parks & Landscaping |
| Additional Screenshots |
 |
| File Type | dwg |
| Materials | Other |
| Measurement Units | Metric |
| Footprint Area | |
| Building Features | Garden / Park |
| Tags | amphitheater, autocad, de, DWG, el, model, park, parque, recreation center, salvador, urban |
ADVERTISEMENT
