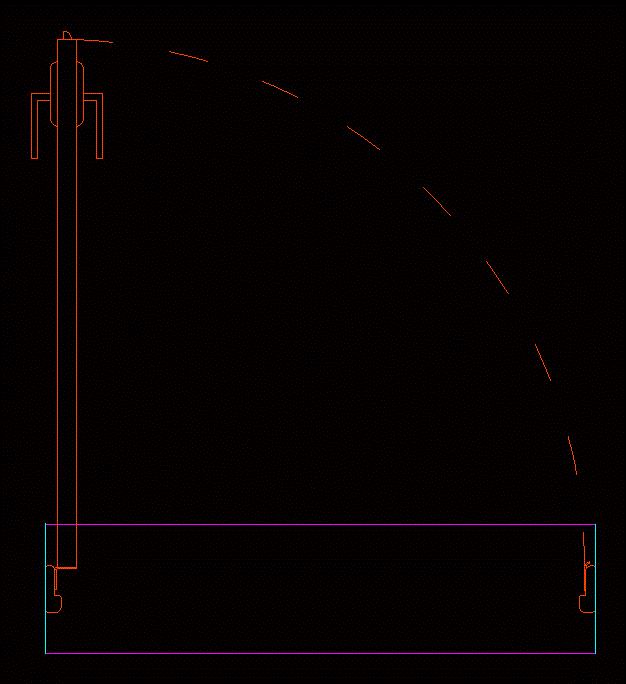ADVERTISEMENT

ADVERTISEMENT
Dynamic Door: Cut Wall; Openings And Vatientes DWG Block for AutoCAD
Door Opening Dynamics with variations in [60, 70, 80, 90, 1.00 and 1.20] meters, and tilt angles of [90 °, 85 °, 60 °, 45 °, 30 °] and Closed. walls [10, 15 and 20] inches Architect Gustavo Pozo
| Language | English |
| Drawing Type | Block |
| Category | Doors & Windows |
| Additional Screenshots |
 |
| File Type | dwg |
| Materials | |
| Measurement Units | Metric |
| Footprint Area | |
| Building Features | |
| Tags | autocad, block, Cut, door, DWG, dynamic, opening, openings, wall |
ADVERTISEMENT
