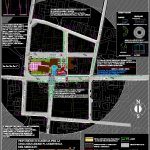
San Posidonio Square 02 DWG Block for AutoCAD
Idea for square in Italy 2
Drawing labels, details, and other text information extracted from the CAD file (Translated from Italian):
general plan, environmental of piazza andreoli, urban planning, architectural and, for the recovery, redevelopment, ideas in the square, via gramsci, piazza andreoli, via xxv april, via malcantone, via matteotti, via roma, via primo maggio, via martiri della freedom, via marconi, via fanti, via f. deer, parking, trees, asphalt road, pedestrian crossing and run-flat, fan-shaped, over concrete, colored resin floor, Mediterranean stone in cubes, lawn areas, Mediterranean stone tiles, Mediterranean stone in cubes, stone mediterranean tiles, parking for bicycles, trash can, street lamps, concrete, marble, sheet metal, base module, composition of two street lamps, single street lamps, benches, gazebo, exterior in exposed concrete, mosaic interior, tubular square section, fountain, floor of the square continues, enriching via matteotti with, the sidewalks widen giving space, to the semicircular benches and the flower beds, its geometries and colors ,, cycle, a cycle path surrounds the area b, which is connected to those, the cycle path then continues on the xxv april road, coming from the south and east of the square ,, urban, semicircular furniture, the vehicular circulation around the, zone b predominantly as anticlockwise, the two-way streets are :, via xxv aprile, via gramsci, via malcantone ,, the two-way cycle path, via fanti, via matteotti, via rome ,, via marconi, via primo maggio and, those one-way street: via martyrs of liberty, the paving of the square spreads towards the west, colors, enriching the area, keeping geometry and, of the church with the furnishing, proper of the square., of the church, with shape, the paving of the atrium, semicircular, has the center, on the same line, geometric of that, the theater., of the square, which generates, the cycle path will have a width, signs, to be on the road to, this will be completed from the appropriate, ordinary traffic to signal, the frequent and probable presence of, cyclists, cycle path, maximum forecast for the planimetric organization of the market, furnished space for, the stop, driveway for the lower protection of the trees, circular
Raw text data extracted from CAD file:
| Language | Other |
| Drawing Type | Block |
| Category | Parks & Landscaping |
| Additional Screenshots |
 |
| File Type | dwg |
| Materials | Concrete, Other |
| Measurement Units | Metric |
| Footprint Area | |
| Building Features | Garden / Park, Parking |
| Tags | amphitheater, autocad, block, DWG, idea, italy, park, parque, recreation center, san, square |
