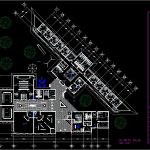
Ecological Park DWG Full Project for AutoCAD
Project of ecological park
Drawing labels, details, and other text information extracted from the CAD file (Translated from Spanish):
lobby, ticket office, information, surveillance, cashier, restrooms, freezing, refrigeration, kitchen, warehouse, control., warehouse., file., patio., main access, multipurpose room., interpretation room., exhibition hall ., children’s workshop., projection room., living, empty projection., cooking., service., washing., preparation, elevators., source, machine room., service yard., reseption, nursing, admidinstracion, hallway, room, room, room, game room, living room, tv room, dressing room, women’s dressing room, men’s room, access, iii, vii, viii, xii, xiii, drawing: luis cristian peace mejia, my, by, race, park, ecological, losolivos, unam, enep aragon, architectural plant., olive garden., meeting area., up, emergency exit., women’s restroom. ., low, children’s games., spatial structure projection., boiler., hydropneumatic., generator., xiv, septic, student: hugo alfonso garcia gil.
Raw text data extracted from CAD file:
| Language | Spanish |
| Drawing Type | Full Project |
| Category | Parks & Landscaping |
| Additional Screenshots |
 |
| File Type | dwg |
| Materials | Other |
| Measurement Units | Metric |
| Footprint Area | |
| Building Features | Garden / Park, Deck / Patio, Elevator |
| Tags | amphitheater, autocad, DWG, ecological, full, park, parque, Project, recreation center |
