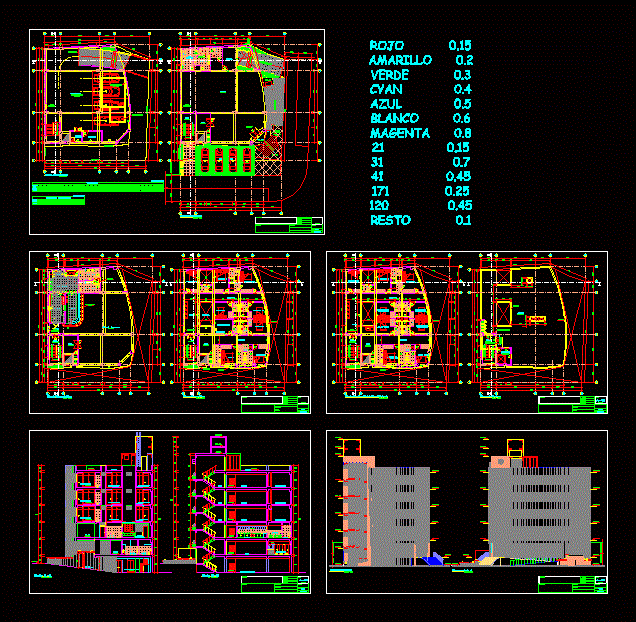
5 Story Hotel – Garage DWG Section for AutoCAD
Plants – sections – facades – dimensions – designations
Drawing labels, details, and other text information extracted from the CAD file (Translated from Spanish):
parking, deposit, semi basement, cto. trash, garbage pipe, hall, s.u.m., dining room – cafeteria, first floor plant, third floor plant, cl., s.h., administration, living, passage, income, s.h. men, s.h. women, low ceiling projection, drainage channel, land limit, bar, kitchen, laundry patio, ceiling projection, lav., sec., ceiling projection dry wall, bathroom, toilet, second floor, professional :, owner :, district, province, department, description :, project :, specialty :, drawing, sheet :, date :, scale :, location :, roof plant, roof, doors – screens, code, height, width, alf. , box of bays, windows, adjoining property, adjoining property, main elevation, adjoining property, sh disabled, fencing limit, property limit, lift door, office, berm, lock, office, machine room, cat ladder for maintenance tank elevated, cat ladder access to pump room, therma, curtain wall, side elevation, cabinet against fire, gci, reception, terrace, service yard, maneuvering area, court b – b, washed, dry, bathroom men, ladies bathroom, ladies bathroom, court a – a, mirror
Raw text data extracted from CAD file:
| Language | Spanish |
| Drawing Type | Section |
| Category | Hotel, Restaurants & Recreation |
| Additional Screenshots | |
| File Type | dwg |
| Materials | Other |
| Measurement Units | Metric |
| Footprint Area | |
| Building Features | Garden / Park, Deck / Patio, Parking |
| Tags | accommodation, architectural, autocad, casino, designations, dimensions, DWG, facades, garage, hostel, Hotel, plants, Restaurant, restaurante, section, sections, spa, story, structure |
