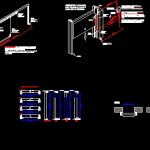
Fire Resistant Doors DWG Detail for AutoCAD
Special fire resistant doors with holes and panel detail regulated by fire regulations
Drawing labels, details, and other text information extracted from the CAD file (Translated from Spanish):
doors, scale:, plane number :, customer :, date :, order :, title :, doors, door, firewall sectorization for special spaces., checking :, drawn :, fire guillotine door, sliding door, fire doors, glass doors , fireproof roll-up door, – smoke screen and flame arresters, – doors for sectorization of conveyor systems, relation of light measurements, frame and work for standard doors, light measurements of passage, measurements between frames, measurements of work, measurement of light step, measure from frame to ground, measure of work hole, close, f.carrera, signal fire, box maneuvers, llavin, push button, motor, open, sai, cell, photoelectric, is an open contact, free of potential , fire signal:, through the fire signal powered by current, safe or sai., note: even if the current is cut, the door will only be activated, section aa, high light, height h, portal width, detail guide, mirror , c. fotoelectrica, emisor, f.carrera, close, open, key, selector, maneuver box, mec., tensor, reenvío, pulley, if in addition to closing we want to open and be, nected to the open and stop buttons of the box ., sidad of additional end of career., two to specific entry of the box without nece-, izq., der., empotre, l drawer, fall, motor support, end support roler, roler, section aa, supports, drawer, woven, counterweight, lid, hollow width, bb section, twin belt conveyor, electric ba piston lock, closing stroke end, rf lower protections, door frame hole, wire coupling part, twin belt conveyor, tubular profile in empty to be able to build, anchor anchor to work, metal pulley, solid bolt, maneuver box, open career end, closed door, profile, rubber gasket, filling, rock wool, low, rubber ffz, wooden door, length hollow, forged, horizontal sliding, work:
Raw text data extracted from CAD file:
| Language | Spanish |
| Drawing Type | Detail |
| Category | Doors & Windows |
| Additional Screenshots |
 |
| File Type | dwg |
| Materials | Glass, Wood, Other |
| Measurement Units | Metric |
| Footprint Area | |
| Building Features | |
| Tags | autocad, DETAIL, door, doors, DWG, fire, holes, panel, regulations, resistant, special |
