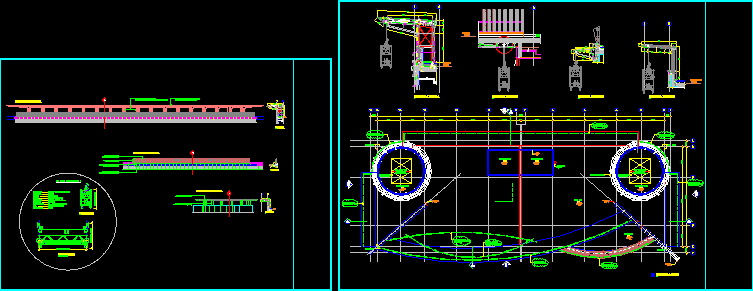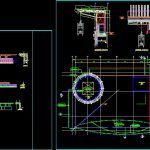
Cleaning Windows System Details DWG Detail for AutoCAD
Details – specifications – sizing
Drawing labels, details, and other text information extracted from the CAD file:
f.f.l., grd. floor, date, consultant’s job no., scale, dwg. no., sheet title :, rev. suffix, approved by:, drawn by :, checked by:, cad ref., consultant :, al salaam, folcr’a-beach industrial co. l.l.c., beach, folcrá, united arab emirates, as built drawing, plot limit, monorail layout, roof deck, s.s.l, roof below, t.o.w, access ladder, upper roof deck, o.h. water tank, insulated sectional, g.r.p. water tank, t.o.p, cladding, unladen weight, suspension wires, s.w.l., winches, power supply, hoist speed, construction., frame finish., aluminum sheet, powered, climbing type, aluminium tube frame, fully welded, anodized, office, f.f.l, fifth floor, front elevation, modular power cradle, side elevation, by main contractor :, floor finish, balcony, section a-a:, section b-b:, section c-c, mirror finish polished s.s. panel clad, powder coated alum. twin plate, for window cleaning equip cradle, uper roof deck, monorail details, issued for tender
Raw text data extracted from CAD file:
| Language | English |
| Drawing Type | Detail |
| Category | Doors & Windows |
| Additional Screenshots |
 |
| File Type | dwg |
| Materials | Aluminum, Steel, Other |
| Measurement Units | Metric |
| Footprint Area | |
| Building Features | Deck / Patio |
| Tags | autocad, cleaning, DETAIL, details, DWG, sizing, specifications, system, window, windows |
