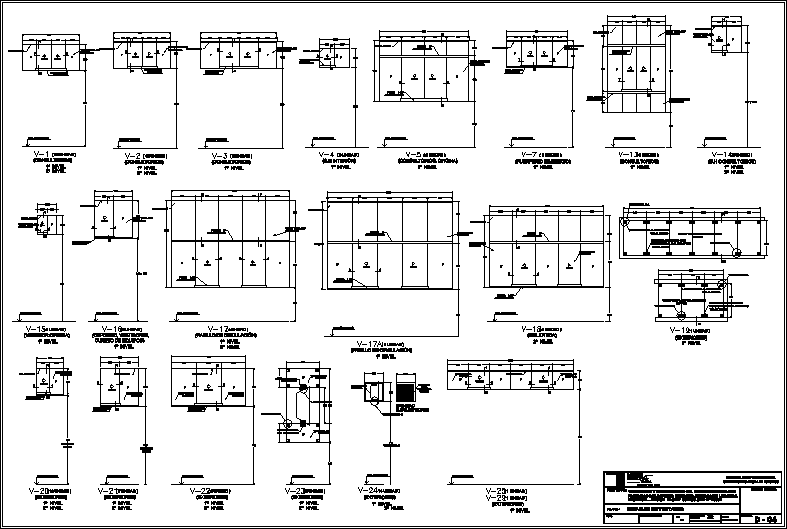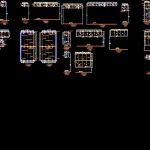
Window Details DWG Detail for AutoCAD
Details – specifications – endings – windows box
Drawing labels, details, and other text information extracted from the CAD file (Translated from Spanish):
floor level finished, runs, aluminum rail, swing and wall, pivot with lock, lower fixation :, templex type, positions between glass, upper fixation:, pivoting between fixed glass, detail b, detail c, simple fixation of glass, to the parapet, detail to, union of crystals with, double fixation to the parapet, detail d, rail, wheel, profile, neoprene wedge, interior, exterior, black aluminum profile, plush, silicone, vanity box, width, height, alfeizar, existing, variable, vitroblocks, against wall, upper fixation: pivoting between fixed glass type templex, lower fixation: pivoting with latch between hinged glass and templex type wall, variable according to design, simple fixation of glass to the parapet, tempered glass gray color , to the ceiling or wall, hinged glass pivot, – verify measurements in work, union of two crystals, with double fixation, to the roof, cut aa, glass al, tarugo, expansion, self bolt, tempered glass, simple fixation of , parapet, head a hexagonal, through bolt, see detail in, reinforced concrete, structural plans, neoprene, frame, note :, – all exterior windows carry-, a profile of felts and plushs, hermeticity., of latch type fixation, – the pivoting blades will have accessories, tempered glass black color, elevation metal grid typical, see variable elevation, security system, only in first level, fornica coating, aluminum rail, see detail a, see detail d, see detail c, see detail b, union of mobile glasses, union of mobile and fixed glasses, ——, variable according to proposal, details of windows, unit formulator of studies, infrastructure management, project:, plan:, design:, responsible project , responsible professional:, government, regional, development for all, tacna, entity:, sheet no .:, date:, esc., department: tacna, province: tacna, district: gregorio albarracin l.
Raw text data extracted from CAD file:
| Language | Spanish |
| Drawing Type | Detail |
| Category | Doors & Windows |
| Additional Screenshots |
 |
| File Type | dwg |
| Materials | Aluminum, Concrete, Glass, Other |
| Measurement Units | Metric |
| Footprint Area | |
| Building Features | |
| Tags | autocad, box, DETAIL, details, DWG, specifications, window, windows |
