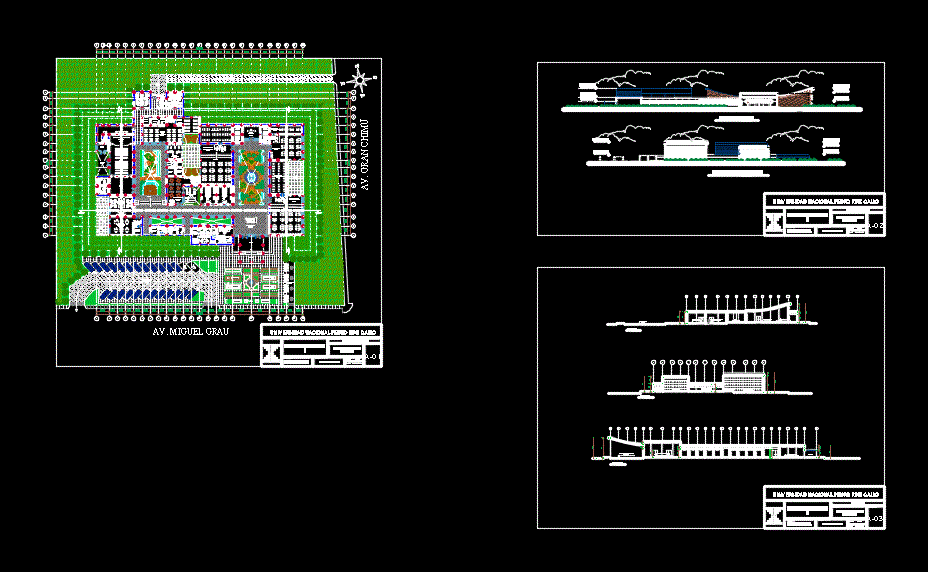
Municipal Library DWG Full Project for AutoCAD
Architectural Design Project 3; located in La Victoria – Chiclayo – Peru. the project has an outside hall receptive to park way; a vehicular parking and bicycle; you enter the hall receptive interior distributed administration area and the main areas of reading (the purpose of a library) Hemeroteca And two general reading rooms; one of SCIENCE and other letters crowning in a projection room in order to promote new learning systems today. It also contains a virtual room; childrens reading room; reading room for the blind and elderly; reading areas have contact with the outside world: nature;; to give it the necessary sensitivity to enjoy reading.
Drawing labels, details, and other text information extracted from the CAD file (Translated from Spanish):
books, book, shelf, printer, librarian, foyer, s.s.h. women, s.s.h.h. men, secretary, warehouse, file, meeting room, technical support, logistics, computer, waiting room, projection room, office, reprography, attention area, library, counter, av. Miguel Grau, av. great chimú, chair:, scale:, date:, specialty:, student :, sheet number:, john nuñez alvarado, course:, project:, arq.panta merino marco arq.vargas choco oscar, frontal elevation, right lateral elevation , cut a – a, npt., cut b – b
Raw text data extracted from CAD file:
| Language | Spanish |
| Drawing Type | Full Project |
| Category | Cultural Centers & Museums |
| Additional Screenshots | |
| File Type | dwg |
| Materials | Other |
| Measurement Units | Metric |
| Footprint Area | |
| Building Features | Garden / Park, Deck / Patio, Parking |
| Tags | architectural, autocad, chiclayo, CONVENTION CENTER, cultural center, Design, DWG, full, hall, la, library, located, municipal, museum, PERU, Project, victoria |
