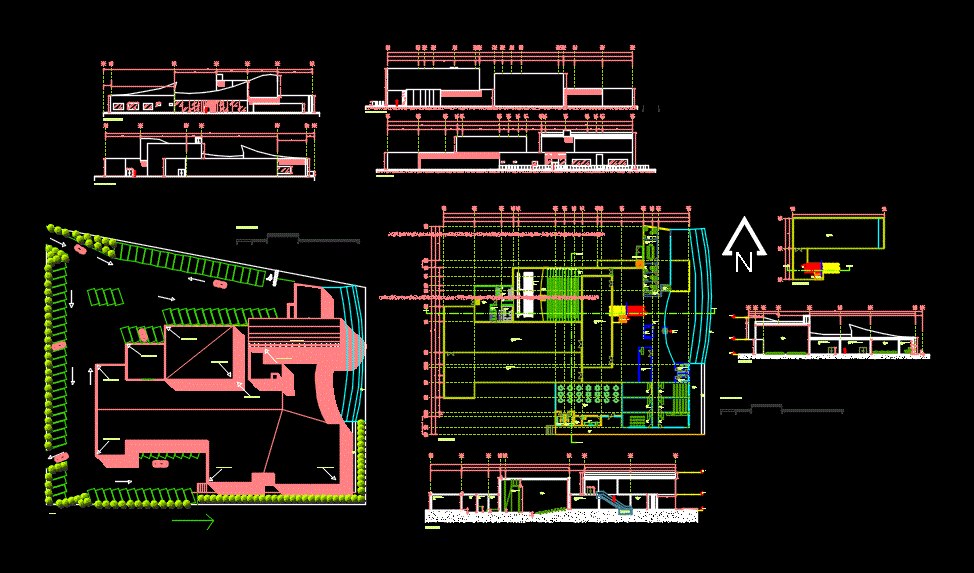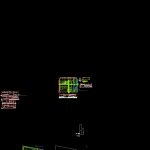
Museum DWG Full Project for AutoCAD
MUSEUM PROJECT; LEON GUANAJUATO.
Drawing labels, details, and other text information extracted from the CAD file (Translated from Spanish):
pit or pit for machinery ground floor, npt, location, scale of the plane, name of the plane, architectural plan cuts, osmar alejandro mata viramontes juan manuel bautista dominguez angel eduardo quijas, la martinica, colonia, av.lopez mateos ote, walk of the children, Basque quiroga, plant set, reception, bath gentlemen, ladies bathroom, shop sour, locker, men’s room, npt, ladies bathroom, cellar, kitchen, dining room, terrace, exhibition room, terrace, garden, elevator, ppal access, unisex bathroom, dressing rooms, dressing rooms, stage with simple tramoya, armchairs, temporary exhibition room, national art, temporary exhibition room, art lions, temporary exhibition room, international art, cafeteria, kitchen, cellar, shop souvenir, lockers, reception, file, office, conference room, general management, forklifts, nlal, x-x ‘court, court y-y’, high floor, east facade, west facade, nep, nsla, ground floor, facade north, south facade, v bar, graphic scale, water drop, facades
Raw text data extracted from CAD file:
| Language | Spanish |
| Drawing Type | Full Project |
| Category | Cultural Centers & Museums |
| Additional Screenshots |
 |
| File Type | dwg |
| Materials | Other |
| Measurement Units | Metric |
| Footprint Area | |
| Building Features | Garden / Park, Elevator |
| Tags | autocad, CONVENTION CENTER, cultural center, DWG, exhibition hall, full, guanajuato, león, museum, Project |
