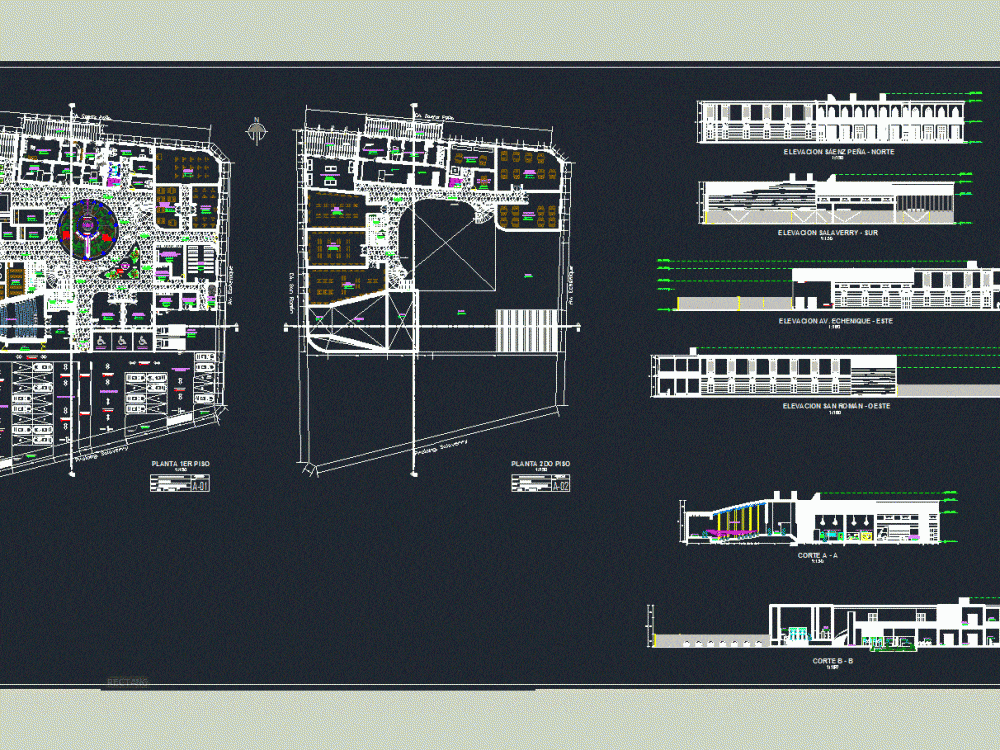ADVERTISEMENT

ADVERTISEMENT
Cultural Center DWG Full Project for AutoCAD
Project Cultural Center has a full administrative area; audience; showrooms; cultural workshops; creative workshops; shops; library; exhibition area; Botanical Garden; service area with vehicular shunting yard and parking – disabled. 2 detailed cuts (longitudinal, transverse) and 4 lifts.
| Language | Other |
| Drawing Type | Full Project |
| Category | Cultural Centers & Museums |
| Additional Screenshots | |
| File Type | dwg |
| Materials | |
| Measurement Units | Metric |
| Footprint Area | |
| Building Features | |
| Tags | administrative, area, audience, autocad, center, CONVENTION CENTER, cultural, cultural center, DWG, full, museum, Project, recreation, workshops |
ADVERTISEMENT
