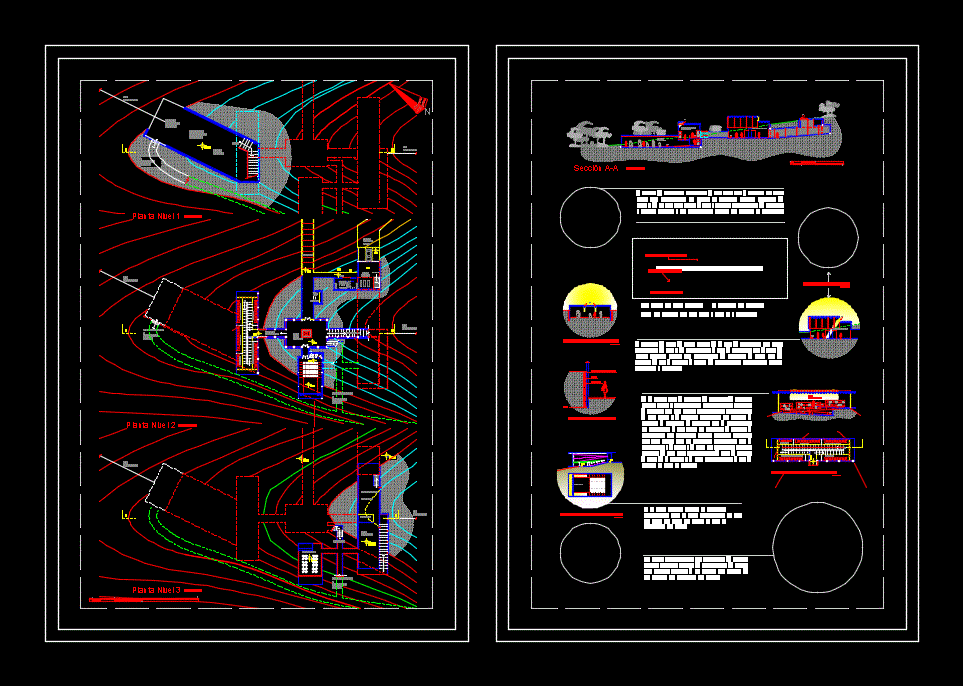
Museum Of Archaeology DWG Block for AutoCAD
Located in the archaeological site of the orange; Guatemala city.
Drawing labels, details, and other text information extracted from the CAD file (Translated from Spanish):
atrium main room, temporary expo, reception, entrance, winery workshop, archaeological tour, walks to large mound, walks to large mound, upload to admin, light well, cafeteria, return, administration wineries, space of monuments and stelae, visual a small mound, mound axis, ceramics, exhibition monuments, ceramic exhibition, oxidiana, etc., atrium main piece, light, aa section, archaeological pieces, ups, instrum. of lithic, figurines, obsidian, special artifacts, esenario, the building is buried, which makes the environment of the place take more importance, the reinforced concrete walls support the t beams of which the slab is made and some installations of aluminum or titanium. making to the installations mirrors that reflect the nature., detail plant route of archaeological pieces, detail natural lighting in atrium, detail natural lighting in ground floor, waterproofing detail of walls, detail living room with isóptica and natural lighting, omicron, gravel and sand, integral waterproof concrete, pipe, on the ground floor shows a history, pieces, views and archaeological monuments, taking the visitor down a descending ramp, showing the Mayan art and the immediate surroundings of the museum, at the end of the tour is framed with the architecture a mound, which people leave at the end of the exhibition, with trails, squares, fountains, cafeteria, etc. that make people interact with nature, and when you reach the top of the big mound, enjoy a spectacular view, to the east you can see the valley of the hermitage and the archaeological site, to the south you can see the hill the orange tree., when entering a triple height atrium, in which is an important piece of art or archeology, which is illuminated by the atrium in a natural way, where people are distributed to the place they are going, be it the museum, the lounge, temporary exhibitions, squares, mounds or cafeteria., in the isoptic room treatments were also used for good lighting, the western rays are used to enter the circulation area of the room. the archeological pieces are indirectly illuminated using a roof treatment that allows natural light to enter over the furniture that contains the pieces., entrance and service parking
Raw text data extracted from CAD file:
| Language | Spanish |
| Drawing Type | Block |
| Category | Cultural Centers & Museums |
| Additional Screenshots | |
| File Type | dwg |
| Materials | Aluminum, Concrete, Other |
| Measurement Units | Metric |
| Footprint Area | |
| Building Features | Garden / Park, Parking |
| Tags | archaeological, autocad, block, city, CONVENTION CENTER, cultural center, DWG, guatemala, located, museum, site |
