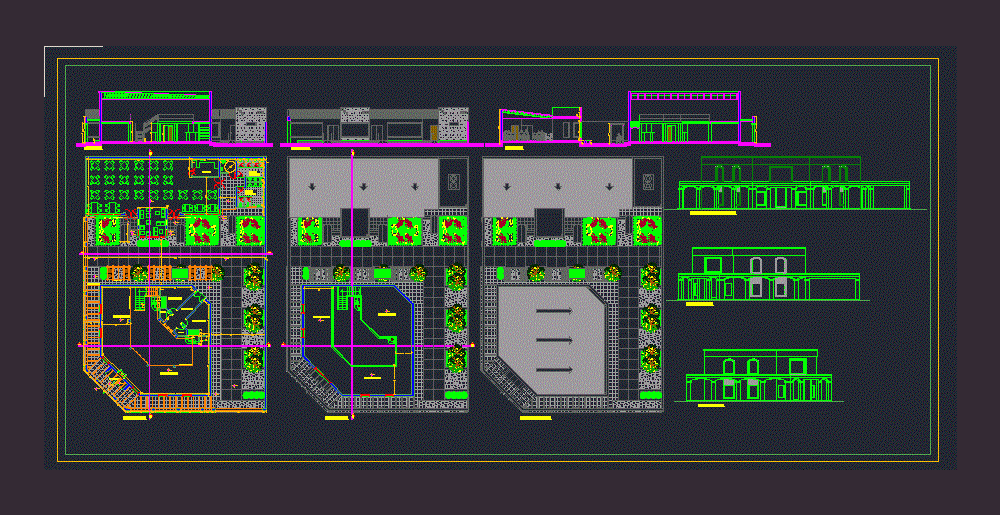ADVERTISEMENT

ADVERTISEMENT
Museum DWG Detail for AutoCAD
Plant; cuts; façade heights; No city can be seen Spreadsheet with colorful details of its facade; with a good structural development. very complete
Drawing labels, details, and other text information extracted from the CAD file (Translated from Spanish):
saved, attention, toilet, exhibitions, income, circulation, pergola projection, perimeter path, eaves projection, men’s bathrooms, women’s bathrooms, kitchen, mezzanine projection
Raw text data extracted from CAD file:
| Language | Spanish |
| Drawing Type | Detail |
| Category | Cultural Centers & Museums |
| Additional Screenshots | |
| File Type | dwg |
| Materials | Other |
| Measurement Units | Metric |
| Footprint Area | |
| Building Features | |
| Tags | autocad, city, CONVENTION CENTER, cultural center, cuts, DETAIL, details, DWG, exhibition hall, faade, facade, good, heights, museum, plant |
ADVERTISEMENT
