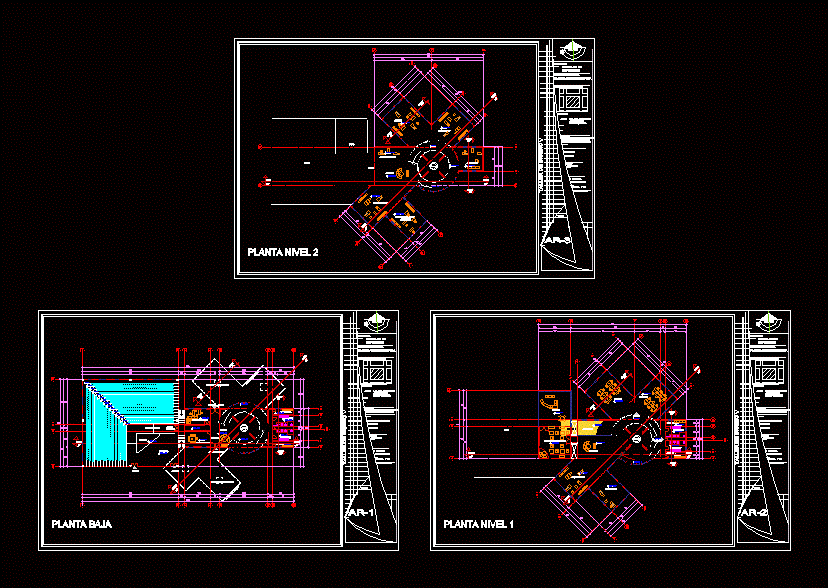
Multipurpose Hall DWG Block for AutoCAD
Multipurpose hall; with architectural plants
Drawing labels, details, and other text information extracted from the CAD file (Translated from Spanish):
reception, p. of arq enrique guerrero hernández., p. of arq Adriana. rosemary arguelles., p. of arq francisco espitia ramos., p. of arq hugo suárez ramírez., coordination, general warehouse, vestibule, stay, main access, access, quartermaster, sanitary h., winery, sanitary m., ecenario, chemistry, electromechanical, i. in materials, business management, i. in systems, i. industrial, accounting, workshops, architecture, mechatronics, green area, terrace, direction of circulation, road atlacomulco – san felipe, road- jorge gimenez, ground, road, gym, project :, orientation :, location :, graphic scale :, key :, do not. of plane :, location :, street: road jorge jimenez atlacomulco de fabela. state of mexico., owner :, I make architectural plans :, plane :, ground floor, acot :, scale :, date :, meters, symbology :, axis line, built surface :, architect engineer: eugenio leon, street: vial jorge jimenez, christian cesáreo hernández, ground surface :, parking area :, window, laminated wall, counter-bar, indicates the axis number where it is located, court, auditorium, cafeteria, kitchen, dressing room, pool, cardio, roof, cuts, architect: eugenio león guadalupe, parking area :, location, indicates height, integrated weight, vacuum, slab projection, pavilion, first level, architect: maria de los angeles mosqueda vega, kevin yanik toledo alexander gonzalez christian cesareo, design workshop v, location sketch :, key, semester :, turn, f. delivery, student :, teacher :, comments, ninth, morning, scale :, content of the sheet :, pavilion of, exhibition, arch. maria de los, angeles, mosqueda, architectural floor, alexander gonzález cruz, kevin yanik toledo moran, elevator, podium
Raw text data extracted from CAD file:
| Language | Spanish |
| Drawing Type | Block |
| Category | Cultural Centers & Museums |
| Additional Screenshots | |
| File Type | dwg |
| Materials | Other |
| Measurement Units | Metric |
| Footprint Area | |
| Building Features | Garden / Park, Pool, Elevator, Parking |
| Tags | architectural, Auditorium, autocad, block, CONVENTION CENTER, cultural center, DWG, hall, multipurpose, museum, plants |
