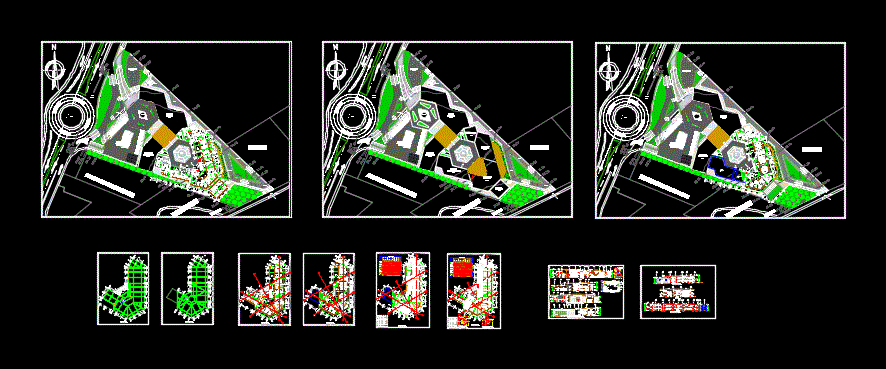
Final Project Cultural Center DWG Full Project for AutoCAD
Structural drawings, architectural, details and finishes; plants; sections and elevations
Drawing labels, details, and other text information extracted from the CAD file (Translated from Spanish):
standard washer, metal base plate, anchor bolts, good ground, compacted, flooring, pedestal, concrete, escute, ground, cultural diffusion, community extension, receptive area, housing, esplanade, surveillance, ss.hh, whereabouts, dressing men, women changing rooms, electricity generator, electric pump, machine rooms, general store, hall, fuel tank, general deposit, table area, terrace, file, polished cement floor, oven, drying area, inscriptions, address, deposit, attention, bookstore, souvernir, vestibulo, botonera, elevator, a ”, plaza, singing room, general services, administration, cultural training, compelmentarios, second floor, environments, first level, cuadrodecabados, second level, roof, finishes, floors, walls, baseboards, ceilings, ceilings, doors, windows, appliances, toilets, glasses, against, entrance – prelobby, chamber orchestra workshop, sculpture workshop, lobby, workshop of classical dance, folkloric dance workshop, theater workshop, serv. hygienic women, serv. men’s hygienic, painting workshop, furnace area, storage of materials, sculpture deposit, teachers’ room, stair area, corridor, polished and burnished cement, bone color – medium traffic, white color – medium traffic, concrete pavers, outdoor work area, laminated laminated flooring, door frame, door, type, code, characteristics and description, sill, quantity, materials, height, width, with cedar wood veneer, window, black aluminum, plywood with side bar, panic resistant door, tarrajeo cement mortar, celima glossy smooth tile, drywall system – wall, glossy marbled tile, structured polycarbonate, mdf sheet, fixed and sliding sheets, ovalin lavatory mod. sonet, white color, urinal porcelain clover, toilet clover line top peice, elongated, painting, inprimante for wall, tekno matte finish, tekno color matte finish, latex supermate ocher color, victor, first floor, folklorica-aula dance workshop, court aa, plywood door, rest, plywood door with mdf board, cut bb, b ‘, tarred and painted with ocher colored latex paint, cc cut: main elevation, sculpture, concrete paving floor, cut dd: nor east elevation, elevation south east, court ee, theater workshop – classroom, nor east elevation, curtain, acoustic registable ceiling of laminated gypsum boards, antivibration rubber elements, h-type galvanized profiling, galvanized profiling, collaborating slab, steel beam
Raw text data extracted from CAD file:
| Language | Spanish |
| Drawing Type | Full Project |
| Category | Cultural Centers & Museums |
| Additional Screenshots |
 |
| File Type | dwg |
| Materials | Aluminum, Concrete, Glass, Steel, Wood, Other |
| Measurement Units | Metric |
| Footprint Area | |
| Building Features | Elevator |
| Tags | architectural, autocad, center, CONVENTION CENTER, cultural, cultural center, details, drawings, DWG, elevations, final, finishes, full, museum, plants, Project, sections, structural |
