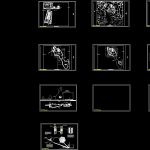
Memorial Museum DWG Elevation for AutoCAD
General Planimetria – appointments – elevations
Drawing labels, details, and other text information extracted from the CAD file (Translated from Spanish):
npt, ricardo palma university, faculty of architecture and urbanism, exhibition of images, public area, temporary exhibition, temporary exhibition of images, reading room, hall, cafeteria, sh men, ladies, foyer, temporary exhibition of photographs, income, catwalk, auditorium, stage, store, dressing room, ventilation, acoustic material, gentlemen, service, offices, secretary, main office, fifth floor, elevation, public space, exhibition, kitchen, —, tempered glass, the bioclimatic skin will react before solar radiation, the amount of spans in the building will be used, and the skin is proposed as two tempered glasses spaced by a few centimeters, thus allowing the accumulation of heat between them ………. ………………………………………….. …….., the presence of the minisoleras between the two glass panels, does not give the facility to be able to decide how much light we want to enter the space, in addition to achieving different fectos of light to determandas doras of the day and in certain positions .., the minisoleras present between the glasses, will allow us to graduate the entrance of solar light to the determined hours of the days and season. always trapping between space, heat and expelling it towards the outside., structure, adjustable minisels, sunlight, white concrete
Raw text data extracted from CAD file:
| Language | Spanish |
| Drawing Type | Elevation |
| Category | Cultural Centers & Museums |
| Additional Screenshots |
 |
| File Type | dwg |
| Materials | Concrete, Glass, Other |
| Measurement Units | Metric |
| Footprint Area | |
| Building Features | |
| Tags | appointments, autocad, CONVENTION CENTER, cultural center, DWG, elevation, elevations, exhibition hall, general, museum, planimetria |
