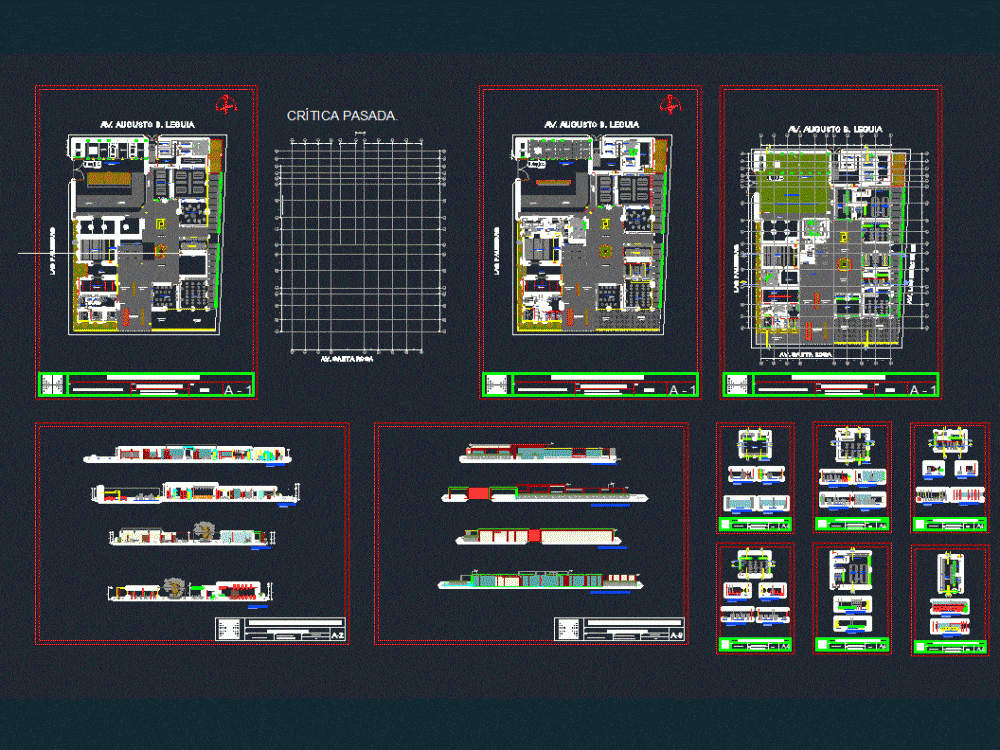
Cultural Center – MÓRrope Lambayeque DWG Block for AutoCAD
CULTURAL CENTER FOR Mórrope. LAMBAYEQUE. – PLANTS – COURTS – VIEW
Drawing labels, details, and other text information extracted from the CAD file (Translated from Spanish):
esplanade, square, av. santa rosa, av. the mercedes, av. august b. leguia, palms, n.p.t., closet, parking, national university pedro ruiz gallo, cultural center – morrope, capuñay montalvo, césar díaz sánchez, edilberto villasís barrantes, renzo, arq. chirinos cuadros hayidé arq. irigoín delgado, justiniano, theme, members, chair, date, scale, sheet, piano workshop, cultural center – morrope, legend, a r c u u t a c t u r a t i n t e r i o r, s a l, m a n a, flat, sr., p r o p i e t a r i o, u b i c a c i o n, street, roger arce zamora, b a c h. ar q., corteb – b, composition of frames, in steel and painted iron, attention area, exhibition hall, sshh, warehouse, passageway, sshh women, sidewalk, virtual classroom, attention area – drawing painting, warehouse – drawing painting, storeroom – ceramic workshop, sshh – men, costumes – men, costumes – women, sshh – women, court – a, sum, address, boardroom, outdoor hall, corteb – b, cafeteria, foyer, sshh males, cortec – c, tables area – cafeteria, kitchen, multipurpose room, stage, corted – d, cultural center, morup, front elevation, right side elevation, rear elevation, left side elevation, guitar workshop, workshop timbales, dance workshop, mirror, ceramic workshop, instrument area, exhibition area – ceramics and burnt mate, cleaning room, garbage disposal, sshh men, men’s changing rooms, women’s changing rooms, general deposit, music room, lounge dance, singing room, singing room store, drawing and painting room, topic, warehouse – ceramic workshop, workshop – ceramics, secretary, waiting area, general file, accounting, computer, box, table area, hall external, internal hall, unloading yard, guardhouse, dance workshop warehouse, drying area, exhibition area – ceramics – burnt mates, villasís barrantes, renzo, arq. haydé chirinos cuadros, arq. justiniano irigoín delgado, student, plant, singing workshop, dance hall, workshop – timbales, workshop – guitar, workshop – drawing and painting, fourth lights and sound, costumes – men, sshh, sshh men, sshh women, topic – aréa of attention, area of reports, dressing rooms, workshop – matte burilado, last criticism., secretariat and box, internet booths, general store, dressing men, dressing women, treasury
Raw text data extracted from CAD file:
| Language | Spanish |
| Drawing Type | Block |
| Category | Cultural Centers & Museums |
| Additional Screenshots | |
| File Type | dwg |
| Materials | Steel, Other |
| Measurement Units | Metric |
| Footprint Area | |
| Building Features | Garden / Park, Deck / Patio, Parking |
| Tags | autocad, block, center, CONVENTION CENTER, courts, cultural, cultural center, DWG, lambayeque, museum, plants, View |
