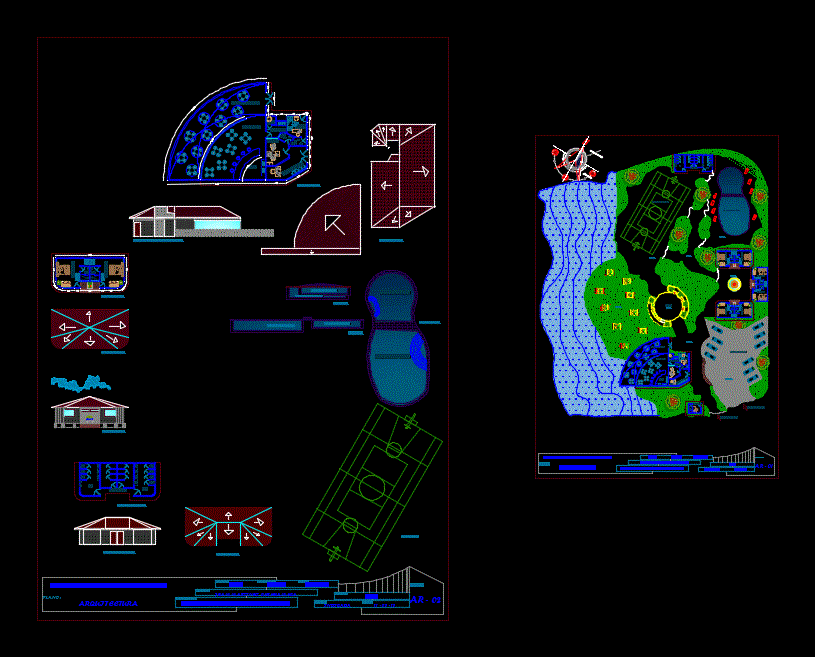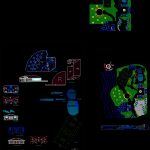
Recreation Center DWG Block for AutoCAD
In this paper disclosed the architectural spaces that have a recreational center and each with their own furniture
Drawing labels, details, and other text information extracted from the CAD file (Translated from Spanish):
dominant winds, sun, room, swimming pool for adults, swimming pool for children, sh male, dressing rooms, women, office, reports, waiting room, topic, parking, kitchen, restaurant, food court, adult pool, children’s pool , recreational chanchas, termla, surveillance, pedestrian entry, vehicular income, restaurant’s main elevation – topico, coverage detail, adult pool, children’s pool, front cut, side cut, first level floor, pool floor, bungalow elevation, bungalow plant, carlos vera cuadros – raul garcia poma, architects:, student:, jeam martinez carhuamaca, shift:, morning, region:, lima, province:, yauyos, drawing:, jmc, scale:, indicated, date:, lamina:, plane:, general plan, national university of the center of Peru, architecture, box, p. service, bungalow, sh elevation and dressing rooms, sh plant and dressing rooms
Raw text data extracted from CAD file:
| Language | Spanish |
| Drawing Type | Block |
| Category | Cultural Centers & Museums |
| Additional Screenshots |
 |
| File Type | dwg |
| Materials | Other |
| Measurement Units | Metric |
| Footprint Area | |
| Building Features | Garden / Park, Pool, Deck / Patio, Parking |
| Tags | architectural, autocad, block, center, CONVENTION CENTER, cultural center, DWG, furniture, museum, paper, recreation, recreation center, recreational, spaces |
