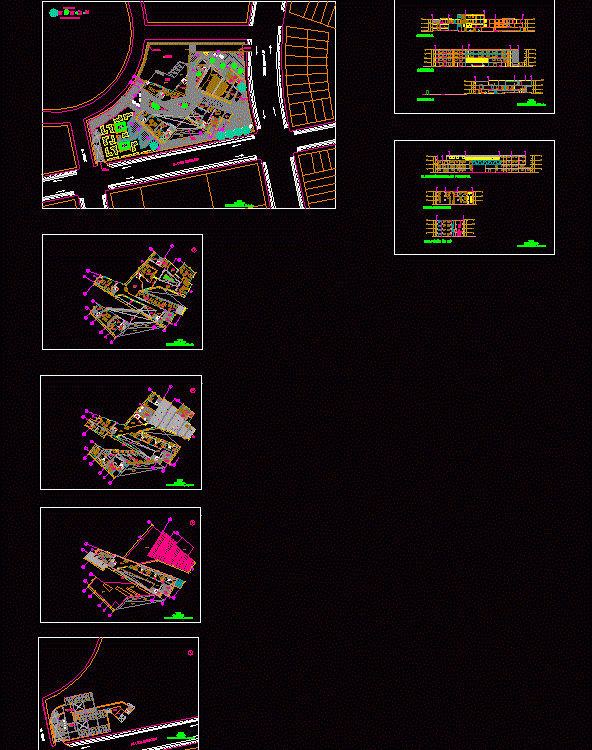
Cultural And Environmental Center DWG Block for AutoCAD
Cultural center that responds to the worldview of indigenous cultures; with an estimate of vain responding to the apparent movement of the sun; It is an architecture contrast with an operating system of steel.
Drawing labels, details, and other text information extracted from the CAD file (Translated from Spanish):
av. United Nations, ca. Luisa Beausejour, ca. yungay, elevator, platform download, book shops, reception, deposit, alm. general, kitchen, cafeteria, foyer, sum, mounts load, vertical green wall, glass, hall, ss.hh, secretary, meeting room, computers, waiting room, lift, management, file, deposit, locker room, lodging, lab. micro organism, lab. botany, skin, permanent exhibition, dressing room, dining room, lobby, floor in polished cement, basement, green area: grass type American grass, vegetation legend, biolago, botanical garden, duct, yard maneuvering, urban agriculture, andenería, ramp, exhibition temporary, laboratory, ss.hh., auditorium, botanical deposit, deposit, ceramic workshop, sculpture workshop, exhibition
Raw text data extracted from CAD file:
| Language | Spanish |
| Drawing Type | Block |
| Category | Cultural Centers & Museums |
| Additional Screenshots | |
| File Type | dwg |
| Materials | Glass, Steel, Other |
| Measurement Units | Metric |
| Footprint Area | |
| Building Features | Garden / Park, Deck / Patio, Elevator |
| Tags | autocad, block, center, CONVENTION CENTER, cultural, cultural center, DWG, environmental, museum |
