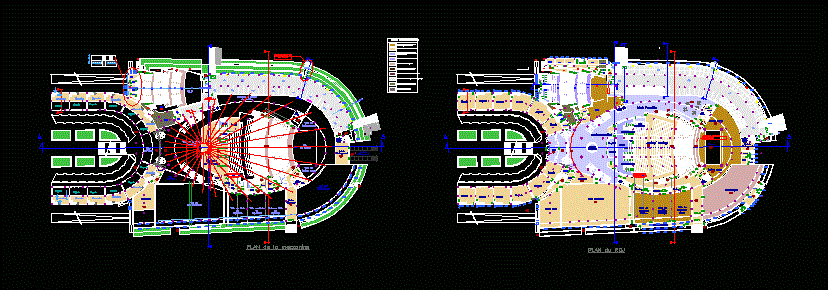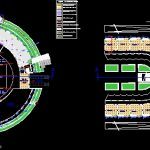
Theatre Plans DWG Plan for AutoCAD
Plans execution of a theater. Complete Plants .
Drawing labels, details, and other text information extracted from the CAD file (Translated from French):
demountable wooden floor, back stage, store, media library, music rehearsal room, airlock, exhibition gallery, man toilet, woman toilet, dance rehearsal room, stage, unloading hall, theater rehearsal room, emergency exit, technical sheath, storage, lift, control post, empty, saloon, lodge, tech room, workshop, backstage, airlock, multipurpose room, buffet area, screening room, kitch., drain, l .etretient, kitchen, buv., vest., pmg, pcp, pms, pmd, mother, mri, mra, mezzanine storage, empty on media library, empty on airlock, empty on exhibition gallery, empty on back stage , empty on stage, empty on rehearsal room, control room, traduct., empty on airlock, vacuum on multipurpose room, hall, mezzanine, lounge of honor, empty on stage, local, add an emergency exit at the parking levels, asc., unloading docks, vest.h, vest.f, refreshment booth, kitchen, cptr., stock age, vrm, cpt. e stone-ker tile floor, stone-ker tile flooring and mral color and layout according to the architect’s choice, gérflex prayer tile floor covering, carpet flooring., worktop coating in laminated wood, interior cladding legend, smooth concrete flooring for car park floors, parquet flooring for rehearsal rooms and stages, biticcino marble flooring, resin flooring
Raw text data extracted from CAD file:
| Language | French |
| Drawing Type | Plan |
| Category | Cultural Centers & Museums |
| Additional Screenshots |
 |
| File Type | dwg |
| Materials | Concrete, Wood, Other |
| Measurement Units | Metric |
| Footprint Area | |
| Building Features | Garden / Park, Parking |
| Tags | Auditorium, autocad, complete, CONVENTION CENTER, cultural center, DWG, execution, museum, plan, plans, plants, Theater, theatre |
