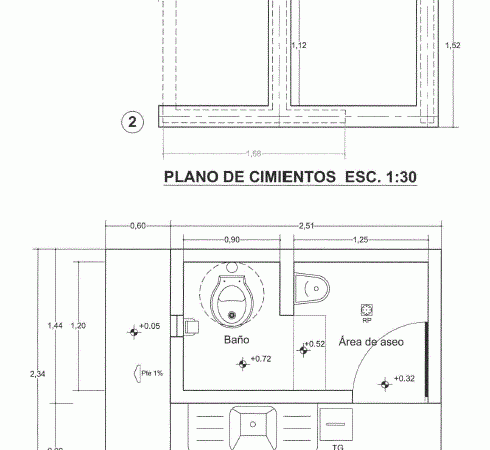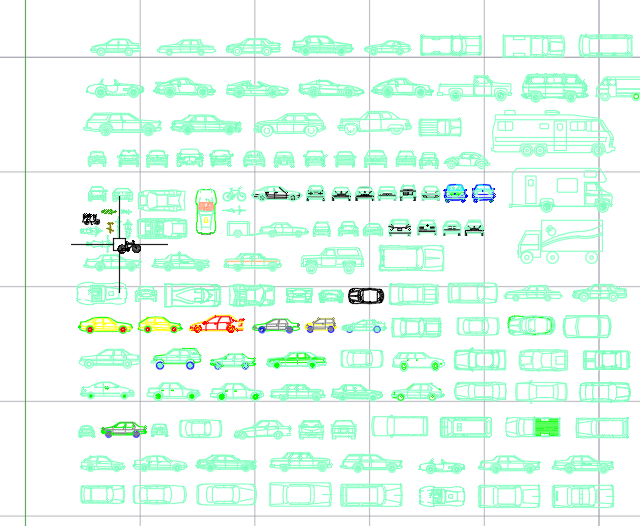
Social Facility, Auditorium,Cultural Center, Visitor Center, Youth Center Full Project, full drawings
Social Facility, Auditorium,Cultural Center, Visitor Center, Youth Center Full Project, full drawings, sections, plans,elevations dwg Language English Drawing Type Full Project Category Commercial Additional Screenshots File Type dwg Materials Concrete,…




