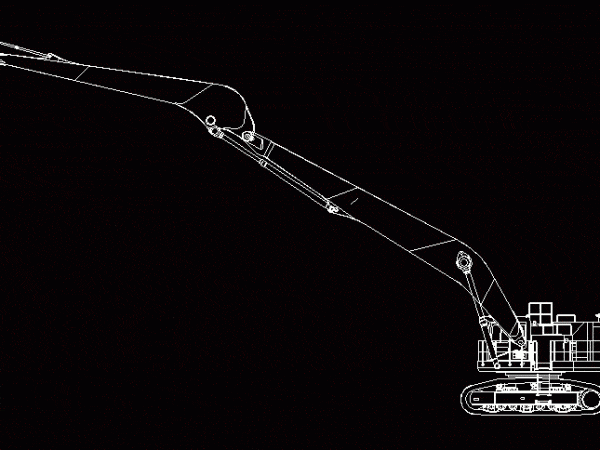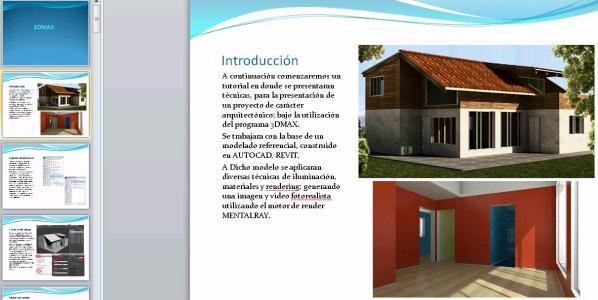
Senior Draughtsman DWG Block for AutoCAD
Complete dynamic block of excavator EX1200 – 6! flexible use with single block; better for site excavation planning or schematic. Less time to build more layout and prove your talent!…

Complete dynamic block of excavator EX1200 – 6! flexible use with single block; better for site excavation planning or schematic. Less time to build more layout and prove your talent!…

Complete mapping of the state of durango Language English Drawing Type N/A Category City Plans Additional Screenshots File Type pdf Materials Measurement Units Footprint Area Building Features Tags beabsicht, borough…

3DMAX complete tutorial. The tutorial provides everything needed to start using properly programmed 3DMAX modeling. Since the lifting of a figure; to lighting; teturas shadows. Language English Drawing Type Model…

Complete book of basic topography. For students of civil engineering and surveying students. Language English Drawing Type N/A Category Handbooks & Manuals Additional Screenshots File Type pdf Materials Measurement Units…

Contains a complete analysis prior to start a restaurant design 5 forks. Language English Drawing Type N/A Category Handbooks & Manuals Additional Screenshots File Type pdf Materials Measurement Units Footprint…

