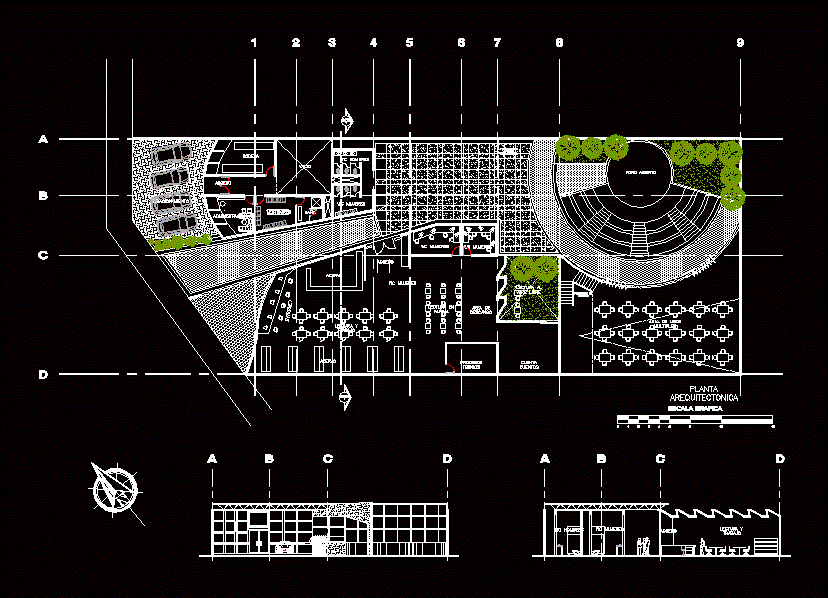ADVERTISEMENT

ADVERTISEMENT
Library DWG Block for AutoCAD
Architectural drawings; plants; courts; facades; planimetria
Drawing labels, details, and other text information extracted from the CAD file (Translated from Spanish):
access, wc men, wc women, technical processes, reading and work, collection, reading as a couple, storytelling, rest area, outdoor reading, projection of tapancos, arequitectonica plant, graphic scale, multipurpose room, parking, administration, dressing rooms, warehouse, open forum, bathroom, vacuum, three-dimensional cover projection, internet
Raw text data extracted from CAD file:
| Language | Spanish |
| Drawing Type | Block |
| Category | Cultural Centers & Museums |
| Additional Screenshots |
 |
| File Type | dwg |
| Materials | Other |
| Measurement Units | Metric |
| Footprint Area | |
| Building Features | Garden / Park, Parking |
| Tags | architectural, autocad, block, CONVENTION CENTER, courts, cultural center, drawings, DWG, facades, library, museum, planimetria, plants, reading room |
ADVERTISEMENT
