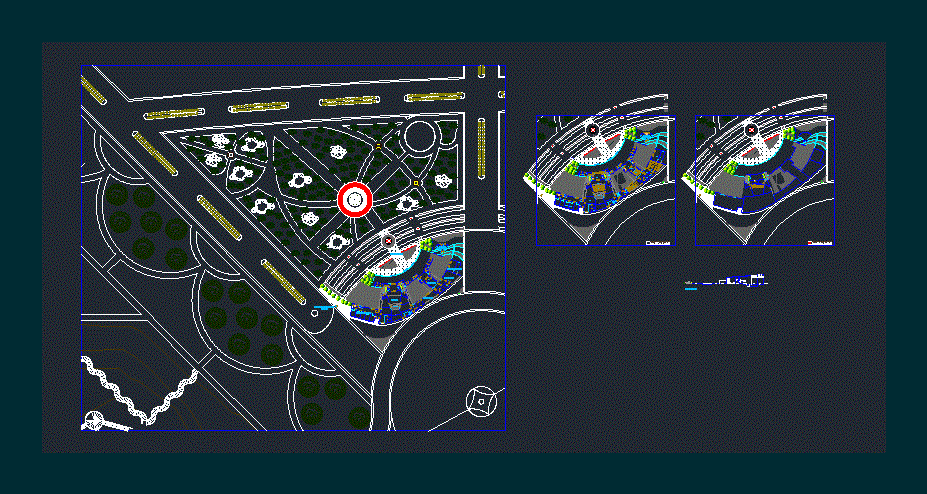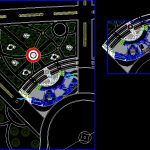ADVERTISEMENT

ADVERTISEMENT
Cultural Center DWG Plan for AutoCAD
Set consisting Theatre; Auditorium; Library; Restaurant; Workshops and Art Galleries. Planimetria – Plan – Transversal Section of the theater
Drawing labels, details, and other text information extracted from the CAD file (Translated from Spanish):
room, public income, project:, faculty :, student :, flat :, teachers :, scale :, date :, film no:, workshop:, hall – galleries, lobby, foyer, orchestra pit, stage, proscenium
Raw text data extracted from CAD file:
| Language | Spanish |
| Drawing Type | Plan |
| Category | Cultural Centers & Museums |
| Additional Screenshots |
 |
| File Type | dwg |
| Materials | Other |
| Measurement Units | Metric |
| Footprint Area | |
| Building Features | |
| Tags | art, Auditorium, autocad, center, consisting, CONVENTION CENTER, cultural, cultural center, DWG, library, museum, plan, planimetria, Restaurant, set, theatre, workshops |
ADVERTISEMENT
