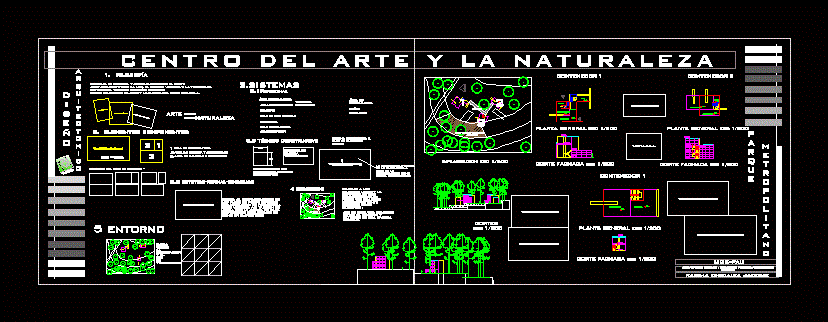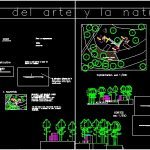
Museum Proposal DWG Block for AutoCAD
Center meditation and art in the Metropolitan Park – General planimetry – zoning of activities – appointments
Drawing labels, details, and other text information extracted from the CAD file (Translated from Spanish):
access, workshop, architectural, design, integral natural and artifiial through the use and use of light, the plant entrno and natural topography of the land creating spaces where art and nature are appreciated as one., specialized area , art, nature, multipurpose room, reading and learning area, galleries and exhibition area, park, metropolitan, non-specialized area, exhibition hall, temporary, permanent, galleries, library, interactive room, administration, bathrooms, stairs , structural system based on wooden plates, the internal structure of the plate is based on triangulation as indeformable figure, administration, video library, library, outdoor reading area, north, multi-purpose room, workshop area, temporary gallery, permanent gallery, workshops, area workshops and galleries, open air, galleries, thanks to the large lights and the distance between containers you can see large ecorridos both internal and external., wood glass materials, so a relationship between the internal and external is created in a natural way, thanks to the displacement of the plate can be obtained a dynamism in horizontal as well as vertical is played with the height of each container thus creating a rhythm in the project
Raw text data extracted from CAD file:
| Language | Spanish |
| Drawing Type | Block |
| Category | Cultural Centers & Museums |
| Additional Screenshots |
 |
| File Type | dwg |
| Materials | Glass, Wood, Other |
| Measurement Units | Metric |
| Footprint Area | |
| Building Features | Garden / Park |
| Tags | activities, appointments, art, autocad, block, center, CONVENTION CENTER, cultural center, DWG, general, metropolitan, museum, park, planimetry, proposal, zoning |
