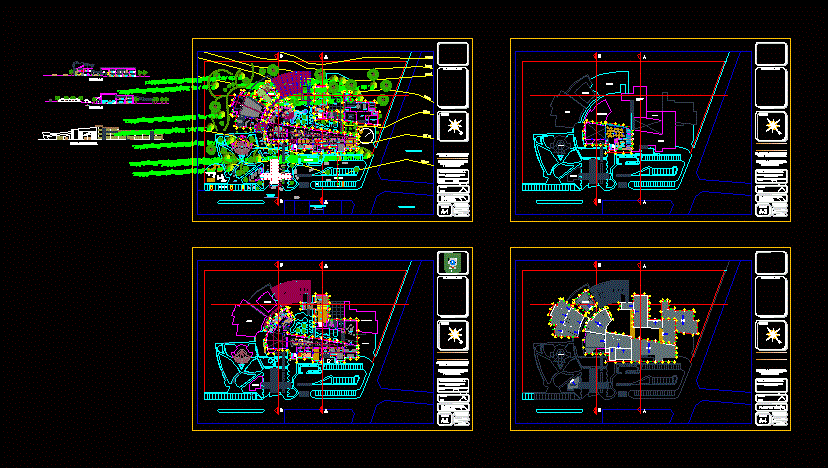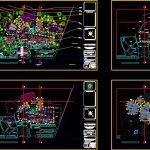
Craft Center DWG Block for AutoCAD
General planimetry, facade, distribution
Drawing labels, details, and other text information extracted from the CAD file (Translated from Galician):
p. of arq. enrique guerrero hernández., p. of arq. adrian a. romero arguelles., p. of arq. francisco espitia ramos., p. of arq. hugo suárez ramírez., cabin, postes of fºgº, paint enamel, amphitheater, filigree, jewelery, floor: laminated wood, meeting room, management, secretary and admnis., sshh, logistics and image, coffee shop, wait, inf. virtual, reading, book care, drawing workshop, painting workshop, reading and spelling workshop, craft workshop, sculpture workshop, oratory workshop and leadership, music workshop, dance and dance workshop, general deposit, stage , deceramic workshop, temporary exhibition, permanent exhibition, drying patio, technical classroom, jewelery workshop, workshop, library, goldsmith shop, brick workshop, aa cut, bb meeting room, audiovisual broadcasting, human resources, reports, hardwood furniture, cultural diffusion panel, frontal elevation, organic garden, oven, manual drawing machine, work table, firearm arm support, diameter, pantograph, polisher, drawing machine, reception, bath men, bath women , textile workshop, ceramic workshop, saddlery workshop, carpinteria workshop, permanent exhibition area, finished products, machine room and mant., alm. raw material, hall discharge, control, room packing, bone workshop, foyer, human resources and image, auditorium, dry ceramic patio, deposit, export and import, paved floor with stone details, main road, floor: burnt clay ceremony , circulation, entrance hall, tapial material and tiles, existing houses, greenhouse, hall and control, floor: natural land, no. flat, dimension: meters, date :, student :, code :, north, key plane, design workshop x, engineering, civil and architecture faculty, professional school, architecture, and urban planning, project: artisanal center in the wayku, catedrals: arq. ciro sierralta tineao, arq. carlos aching, floor: smelting cement, service yard, park, water mirror, third party land, sales area, general services, p. maneuvers, ceiling plan, restaurant, delivery dishes, kitchen, lav. and chopped, juices and drinks, dishwasher, pastry shop, refrigerator, served dishes, box, shelf cakes, library and classrooms, sshh and dep., workshops, administration
Raw text data extracted from CAD file:
| Language | Other |
| Drawing Type | Block |
| Category | Cultural Centers & Museums |
| Additional Screenshots |
 |
| File Type | dwg |
| Materials | Wood, Other |
| Measurement Units | Metric |
| Footprint Area | |
| Building Features | Garden / Park, Deck / Patio |
| Tags | autocad, block, center, CONVENTION CENTER, cultural center, distribution, DWG, facade, general, museum, planimetry |
