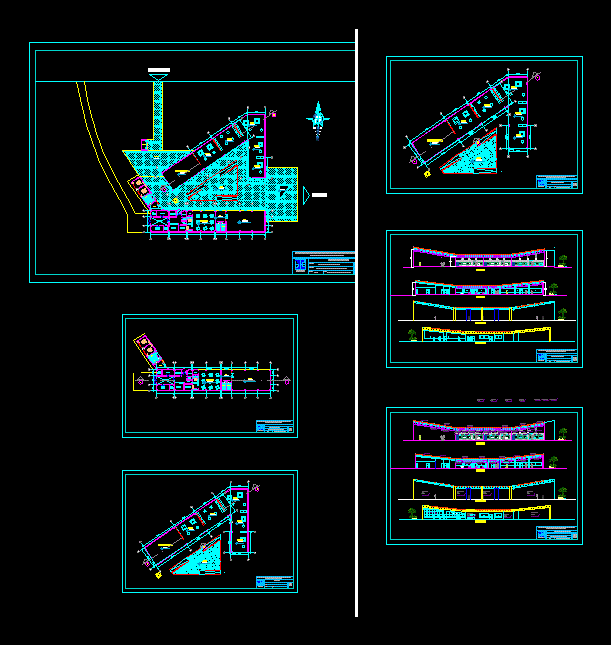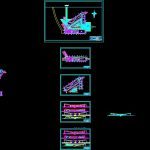
Cultural DWG Full Project for AutoCAD
Center Museum – Cortes elevations axes dimensions furniture showroom at the project
Drawing labels, details, and other text information extracted from the CAD file (Translated from Spanish):
air conditioning, group, restoration, maintenance, dressing rooms, garbage room, cleaning room, warehouse, general, deposit, download, electrogen, maestranza, ticket office, interactive room, national university pedro ruiz gallo, professional architecture school, final project – single-family housing cuts, arq. añazco crossed jorge enrique, rodriguez warrior juan carlos, plane :, chair :, student :, scale :, date :, lamina :, design a. v, ficsa, square, pendant luminaire, tarrajeo and rubbed painting tekno latex acrylic matte color bamboo yellow, panels for drywall exhibition, court b – b, shop, sshh women, sum, cafeteria, office, kitchen, hall, foyer, sshh men, office, development, arq. mario perez angle, level:, architectural design vii, details in cuts and elevations, cut a – a, cuts and elevations, towards huaca, main entrance, general plant museum, tarrajeo and rubbed painting tekno latex acrylic matte gray color
Raw text data extracted from CAD file:
| Language | Spanish |
| Drawing Type | Full Project |
| Category | Cultural Centers & Museums |
| Additional Screenshots |
 |
| File Type | dwg |
| Materials | Other |
| Measurement Units | Metric |
| Footprint Area | |
| Building Features | |
| Tags | autocad, axes, center, CONVENTION CENTER, cortes, cultural, cultural center, dimensions, DWG, elevations, full, furniture, museum, Project, showroom |
