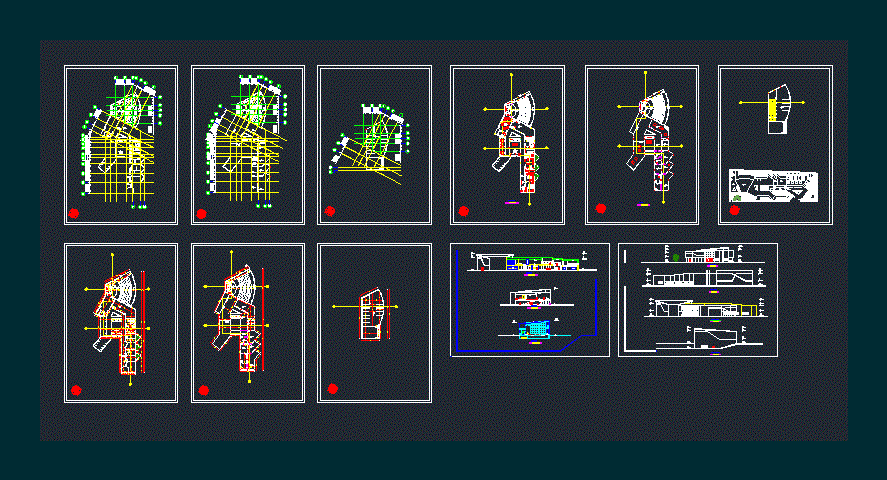ADVERTISEMENT

ADVERTISEMENT
Cultural Center DWG Block for AutoCAD
This in a cultural center designed for artists who are interested in performing their last works to people. This Cultural center contains gallery.amphi theater; workshops.retail etc.
Drawing labels, details, and other text information extracted from the CAD file:
ground floor, east elevation, south elevation, north elevation, west elevation, section a-a, section c-c, section b-b
Raw text data extracted from CAD file:
| Language | English |
| Drawing Type | Block |
| Category | Cultural Centers & Museums |
| Additional Screenshots |
 |
| File Type | dwg |
| Materials | Other |
| Measurement Units | Metric |
| Footprint Area | |
| Building Features | |
| Tags | autocad, block, center, CONVENTION CENTER, cultural, cultural center, designed, DWG, gallery, museum, people, works |
ADVERTISEMENT
