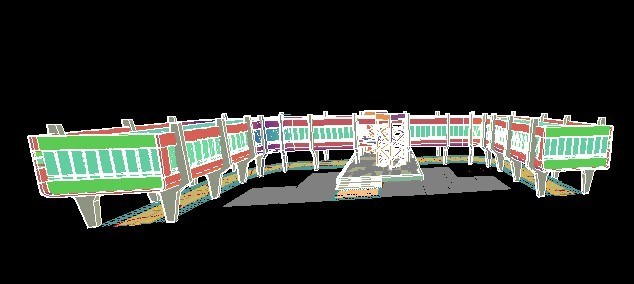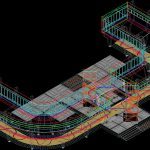ADVERTISEMENT

ADVERTISEMENT
Museum 3D DWG Model for AutoCAD
MUSEUM OF ARTS; volumetric ARTS EXHIBITION BUILDING
Drawing labels, details, and other text information extracted from the CAD file (Translated from Spanish):
universidad de guayaquil, faculty of architecture and urban planning, date :, students :, patricio saints m. jessica kuján m. mariuxi lópez t., thesis coordinator :, arq. rubén ruata, thesis director :, arch. napoleon ycaza, project :, scale :, sheet :, teacher :, arq. daniel wong chauvet, contains :, level :, graduation workshop, ctic-, institution :, location, church, fourth street, fifth street, av. Twenty-second, av. twentieth, third street, av. eighth eighth, av. Sixteenth, av. tenth second, av. tenth, av. eighth, av. fourth, av. sixth, av. second, av. pres. Rolls, hall, architectural floor, architectural elevations, architectural sections
Raw text data extracted from CAD file:
| Language | Spanish |
| Drawing Type | Model |
| Category | Cultural Centers & Museums |
| Additional Screenshots |
 |
| File Type | dwg |
| Materials | Other |
| Measurement Units | Metric |
| Footprint Area | |
| Building Features | |
| Tags | arts, autocad, building, CONVENTION CENTER, cultural center, DWG, Exhibition, model, museum, volumetric |
ADVERTISEMENT
