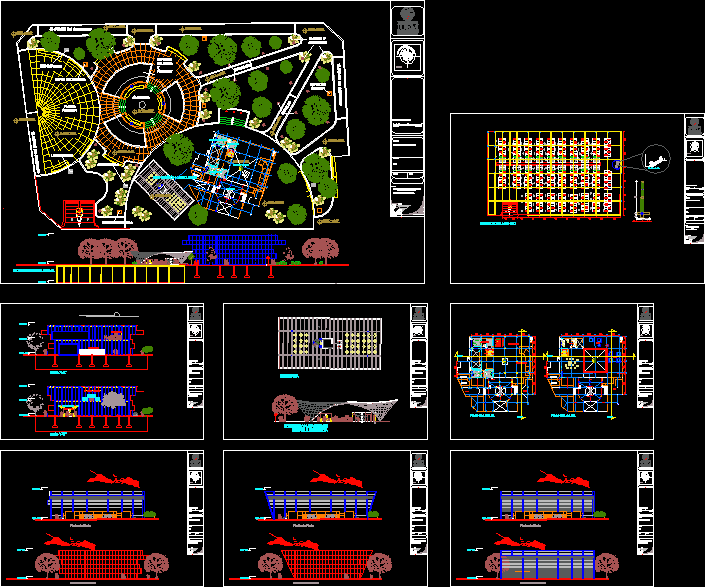
Expoforum Center DWG Block for AutoCAD
It is a convention and exhibition center with spacious exhibition areas of highly flexible, 4 conference rooms, and what it takes to meet the special needs underground parking reduces environmental impact by increasing the green areas. Everything is very calculated so that the user is in complete comfort.
Drawing labels, details, and other text information extracted from the CAD file (Translated from Spanish):
exihibicion open air, low, bus stop, north facade, west facade, work, culture, society, iuem, the state of mexico, university institute, university, plane :, file :, graphic scale:, dimension: meters, student :, date, acesor :, scale, location :, arq., gerardo bobadilla islands, center expo forum, sshh muj, escape, emergency, ss.hh, office, ss.hh women, ss.hh men, sshh hom, projection panel , vestibule, conferences, exhibition area, covered detail, architectural floor, removable panels, ground floor, administration, exhibitions, upper floor, roof, access, longitudinal section, exhibition area, parking, vacuum, staircase detail for discapasitados, detail wall containment, lanterns, water mirrors and fountains, trash can, concrete blocks
Raw text data extracted from CAD file:
| Language | Spanish |
| Drawing Type | Block |
| Category | Cultural Centers & Museums |
| Additional Screenshots |
 |
| File Type | dwg |
| Materials | Concrete, Other |
| Measurement Units | Metric |
| Footprint Area | |
| Building Features | Garden / Park, Parking |
| Tags | areas, autocad, block, center, conference, convention, CONVENTION CENTER, cultural center, DWG, Exhibition, flexible, museum |
