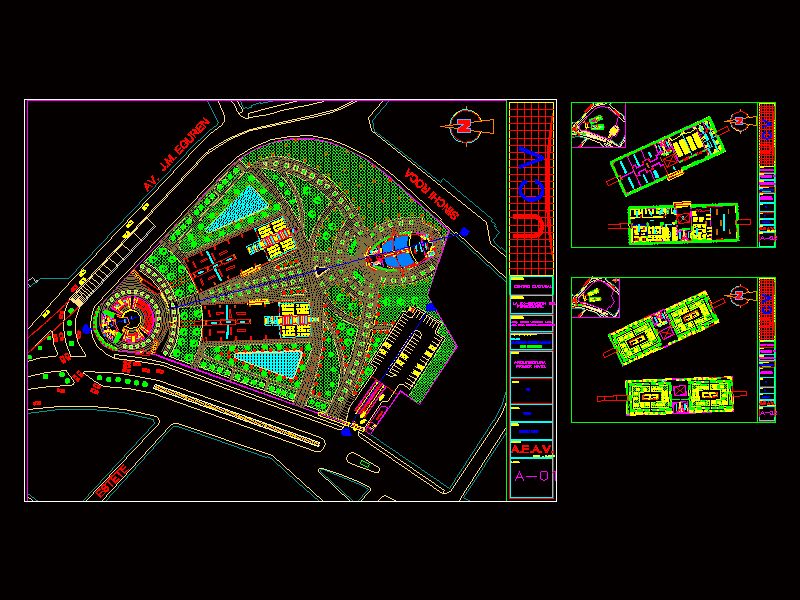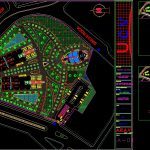
Cultural Center DWG Block for AutoCAD
Cultural center in the former Railway station – Plants – cut – limited
Drawing labels, details, and other text information extracted from the CAD file (Translated from Spanish):
sinchi roca, av., j.m. eguren, estete, virtual classroom, group reading room, maintenance, warehouse, loan, individual reading, passage, hall, ss.hh. women, ss.hh. men, crafts, oratory and declamation, theater, children’s library, volume and orientation reception, hemeroteca, Peruvian dances, music folklorika, management, administration, accounting, secretary, waiting room, logistics, meeting room, marketing, drawing and painting, cafe-restaurant, showroom, tickets, stage, ss.hh., deposit, locker room, lobby, ticket booth, shop-stand, pre-scene, art gallery, camera control, orientation and reception, pantry cleaning, projection room projection, scale :, plane :, responsible student :, alcantara espino vladimir, drawing cad :, lamina :, date :, trujillo – freedom, project :, cultural center, cycle, teachers :, location: , the ex-station, railway, arq. marco vizcarra jara, a.e.a.v., architecture, arch. rosa victoria albuquerque, vii, first level, second level, interior garden, s.h., general store
Raw text data extracted from CAD file:
| Language | Spanish |
| Drawing Type | Block |
| Category | Cultural Centers & Museums |
| Additional Screenshots |
 |
| File Type | dwg |
| Materials | Other |
| Measurement Units | Metric |
| Footprint Area | |
| Building Features | Garden / Park |
| Tags | autocad, block, center, CONVENTION CENTER, cultural, cultural center, Cut, DWG, limited, museum, plants, railway, Station |
