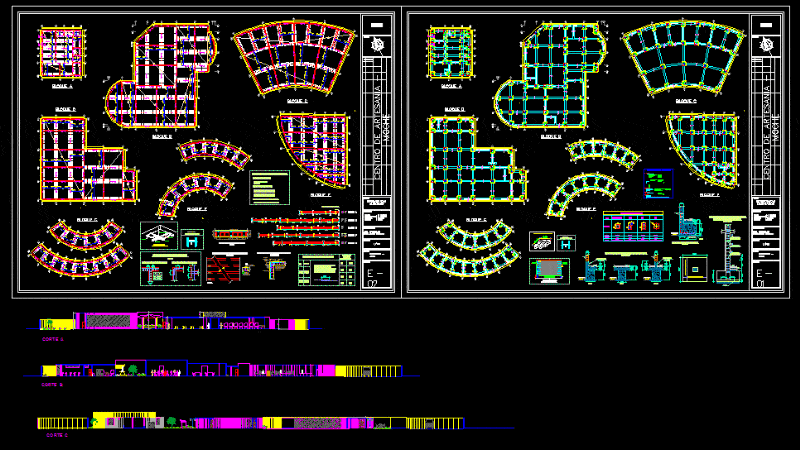
Artisan Center DWG Detail for AutoCAD
DESIGN CRAFT CENTER – Ground – cuts – Details – Dimensions – specifications
Drawing labels, details, and other text information extracted from the CAD file (Translated from Spanish):
made in work, concrete shelf, plant, joist, aa, pipe, reinforcement by pipe passage, detail of end connection, wall, npt, see detail of, variable see in plan, flooring, ntn, column table, column , column ø, reinforcement detail, expansion joint, x – x cut, tip, union of typical beams, detail of tiles, anchoring, l cm, square, length, beam jointing and lightening, splices will not be allowed , of superior reinforcement, each face of the column., l cm, general specifications, concrete, reinforced concrete in:, footings and beams cim., sobrecimientos, columns, beams, concrete ciclopeo :, foundations corridos, steel, cement, portland type ms, type i, coverings, footings, overburden, masonry, load-bearing walls, clay brick type iii min., fences and partitions, brick tambourine, mortar, foundations, admissible capacity, standards, technical specifications, zc, type, section, Typical columns frame, armor, stirrups, main, block d, block a, block b, block c, block e, sculpture, pool, cut a, cut b, cut c, craft center – moche, plane :, location, processing :, scale :, date :, sheet: , project:, north :, structures, region: freedom department: freedom province: trujillo district: moche, lightened, arq. santillan fernandez hector
Raw text data extracted from CAD file:
| Language | Spanish |
| Drawing Type | Detail |
| Category | Cultural Centers & Museums |
| Additional Screenshots |
 |
| File Type | dwg |
| Materials | Concrete, Masonry, Steel, Other |
| Measurement Units | Imperial |
| Footprint Area | |
| Building Features | Pool |
| Tags | autocad, center, CONVENTION CENTER, cultural center, cuts, Design, DETAIL, details, dimensions, DWG, ground, museum, specifications |
