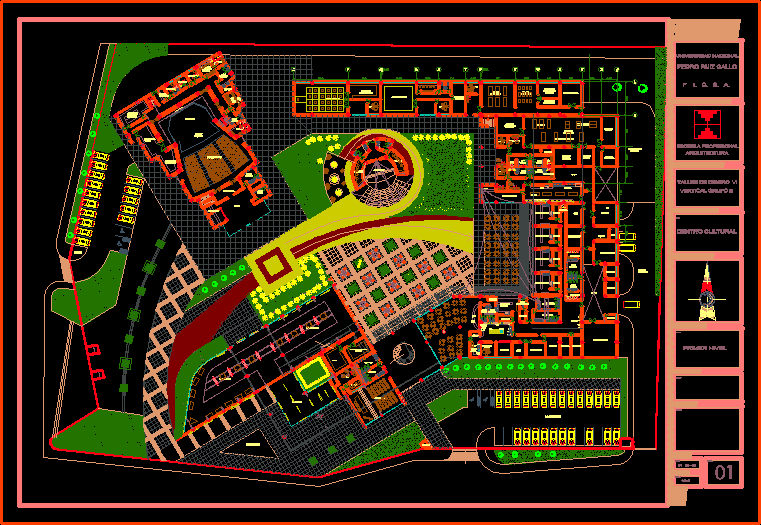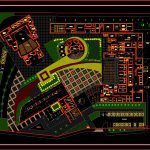
Cultural Center DWG Block for AutoCAD
Planimetry general – applied hatch – designations
Drawing labels, details, and other text information extracted from the CAD file (Translated from Spanish):
white, sshh, sshhh, dressing, control, cottage, high stainless steel furniture projection, projection, kitchen, stowage, room seats, before camera, foyer, recess, sshh ladies, sshh males, description :, miguel arévalo cabrera, arq enrique arias cuadra, arq. roberto gibson silva, chair, student, sheet :, scale, code, professional school, architecture, f. i. c. s. a., u. n. p. r. g, center, in chiclayo, cultural, theme, workshop ix, date, received, time, location :, dept. lambayeque – city chiclayo, signature, street clothes, hangers, sshh, women, acad – her, npt, glasses, papers, organic, plastic, monsefu room, patio, maneuvering yard, living, translator, warehouse, drinks, parking , tasting room, bakery and sweet shop, baked, pantry, refrigerators, cleaning, garbage, office
Raw text data extracted from CAD file:
| Language | Spanish |
| Drawing Type | Block |
| Category | Cultural Centers & Museums |
| Additional Screenshots |
 |
| File Type | dwg |
| Materials | Glass, Plastic, Steel, Other |
| Measurement Units | Metric |
| Footprint Area | |
| Building Features | Garden / Park, Deck / Patio, Parking |
| Tags | applied, autocad, block, center, CONVENTION CENTER, cultural, cultural center, designations, DWG, general, hatch, museum, planimetry |
