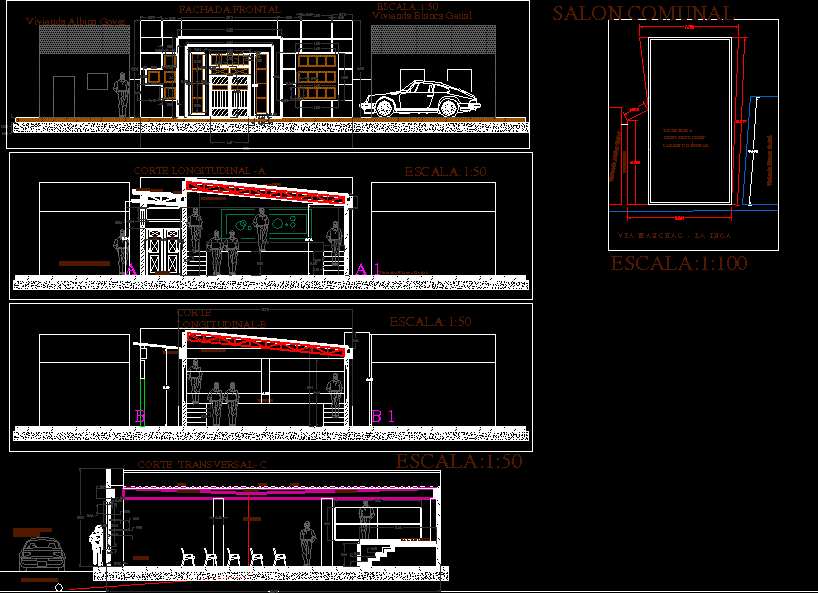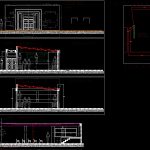ADVERTISEMENT

ADVERTISEMENT
Cultural Salon DWG Full Project for AutoCAD
ARCHITECTURAL DESIGN CULTURAL PROJECT
Drawing labels, details, and other text information extracted from the CAD file (Translated from Spanish):
white housing getial, housing albina goyes, anden, viamanchag – lainga, lot for construction communal hall, beam channel, roof in tejali, metal truss, stage, front facade, longitudinal cut -a, longitudinal cut-b, pediente canal, tejali, access, sewer, downpipe, cross-section c, communal room, bathrooms
Raw text data extracted from CAD file:
| Language | Spanish |
| Drawing Type | Full Project |
| Category | Cultural Centers & Museums |
| Additional Screenshots |
 |
| File Type | dwg |
| Materials | Other |
| Measurement Units | Metric |
| Footprint Area | |
| Building Features | |
| Tags | architectural, autocad, CONVENTION CENTER, cultural, cultural center, Design, DWG, full, museum, Project, salon |
ADVERTISEMENT
